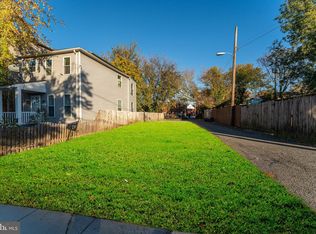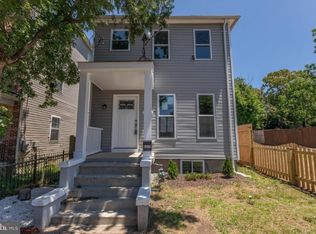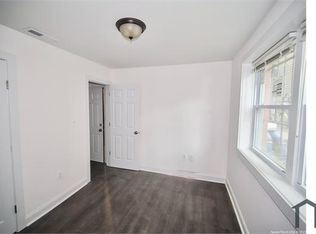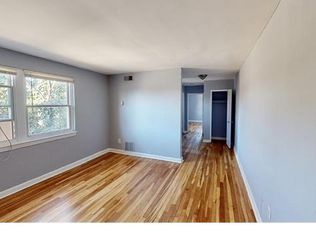Sold for $545,000 on 05/06/25
$545,000
1017 48th St NE, Washington, DC 20019
4beds
2,100sqft
Single Family Residence
Built in 2012
2,906 Square Feet Lot
$542,800 Zestimate®
$260/sqft
$4,793 Estimated rent
Home value
$542,800
$516,000 - $570,000
$4,793/mo
Zestimate® history
Loading...
Owner options
Explore your selling options
What's special
Beautiful, Move-in Ready Single Family Detached Home with Off Street Parking. The front porch greets you and invites you to sit down and relax. Plenty of windows throughout ensure ample natural light. This freshly painted home features hardwood floors, tons of recessed lighting, and modern features. The open floor plan on the main level showcases a spacious living room, a separate dining area, and a powder room conveniently tucked away. The large gourmet kitchen boasts plenty of cabinetry, granite countertops, wine rack, stainless steel appliances, and a large kitchen pantry. From the kitchen, step out onto the fenced backyard for outdoor enjoyment and entertaining. The first upper level consists of two sunlit bedrooms, plenty of closet space, a hall bathroom, and a sizable laundry room. Journey up to the top level to find two additional primary bedrooms, both featuring en-suite bathrooms. Perfectly located for the commuter with ease of access to 295 for DMV traveling, Deanwood and Minnesota Ave Metro and multiple bus stops. Kenilworth Park and Aquatic Gardens and the National Arboretum are close by to enjoy all the beautiful nature in DC.
Zillow last checked: 8 hours ago
Listing updated: May 07, 2025 at 03:47am
Listed by:
Chelsea Traylor 703-989-4903,
Redfin Corp
Bought with:
AJ Ajiboye, 637746
HomeSmart
Source: Bright MLS,MLS#: DCDC2173054
Facts & features
Interior
Bedrooms & bathrooms
- Bedrooms: 4
- Bathrooms: 4
- Full bathrooms: 3
- 1/2 bathrooms: 1
- Main level bathrooms: 1
Heating
- Forced Air, Electric
Cooling
- Central Air, Other
Appliances
- Included: Cooktop, Microwave, Refrigerator, Dishwasher, Disposal, Washer, Dryer, Electric Water Heater
Features
- Ceiling Fan(s)
- Has basement: No
- Has fireplace: No
Interior area
- Total structure area: 2,100
- Total interior livable area: 2,100 sqft
- Finished area above ground: 2,100
Property
Parking
- Parking features: Private, Off Street
Accessibility
- Accessibility features: None
Features
- Levels: Three
- Stories: 3
- Pool features: None
Lot
- Size: 2,906 sqft
- Features: Urban Land-Cristiana-Sunnysider
Details
- Additional structures: Above Grade
- Parcel number: 5153//0010
- Zoning: SEE ZONING MAP
- Special conditions: Standard
Construction
Type & style
- Home type: SingleFamily
- Architectural style: Colonial,Other
- Property subtype: Single Family Residence
Materials
- Brick
- Foundation: Concrete Perimeter, Other
Condition
- New construction: No
- Year built: 2012
Utilities & green energy
- Sewer: Public Sewer
- Water: Public
Community & neighborhood
Location
- Region: Washington
- Subdivision: Deanwood
Other
Other facts
- Listing agreement: Exclusive Right To Sell
- Ownership: Fee Simple
Price history
| Date | Event | Price |
|---|---|---|
| 5/6/2025 | Sold | $545,000$260/sqft |
Source: | ||
| 2/17/2025 | Contingent | $545,000$260/sqft |
Source: | ||
| 2/8/2025 | Price change | $545,000-0.7%$260/sqft |
Source: | ||
| 1/3/2025 | Listed for sale | $549,000-1.1%$261/sqft |
Source: | ||
| 12/9/2024 | Listing removed | $555,000$264/sqft |
Source: | ||
Public tax history
| Year | Property taxes | Tax assessment |
|---|---|---|
| 2025 | $4,824 +2.2% | $567,470 +2.2% |
| 2024 | $4,720 +4.4% | $555,320 +4.4% |
| 2023 | $4,523 +12.6% | $532,100 +12.6% |
Find assessor info on the county website
Neighborhood: Deanwood
Nearby schools
GreatSchools rating
- 5/10Houston Elementary SchoolGrades: PK-5Distance: 0.2 mi
- 4/10Kelly Miller Middle SchoolGrades: 6-8Distance: 0.7 mi
- 4/10H.D. Woodson High SchoolGrades: 9-12Distance: 0.7 mi
Schools provided by the listing agent
- Middle: Kelly Miller
- High: H.d. Woodson
- District: District Of Columbia Public Schools
Source: Bright MLS. This data may not be complete. We recommend contacting the local school district to confirm school assignments for this home.

Get pre-qualified for a loan
At Zillow Home Loans, we can pre-qualify you in as little as 5 minutes with no impact to your credit score.An equal housing lender. NMLS #10287.



