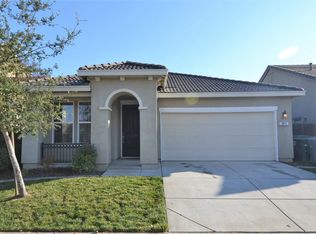Wow! A rare chance to own a beautiful spacious family home in a sought after Elk Grove community. This 4 bedroom 3 bath 1921 sq ft home features soaring ceilings, cozy living room with a gas fireplace, spacious floor plan,downstairs full bedroom and bath, indoor laundry with cabinets. Beautifully kept interior street is within walking distance to parks, Carroll Elementary, Toby Johnson Middle School and Franklin High. A must see home you shouldn't miss!
This property is off market, which means it's not currently listed for sale or rent on Zillow. This may be different from what's available on other websites or public sources.
