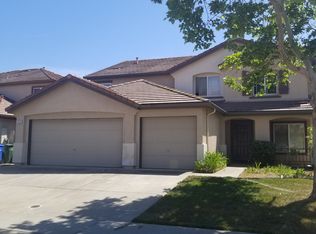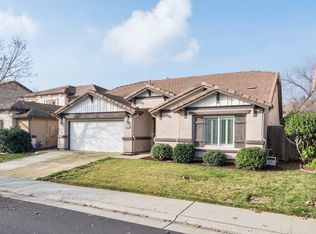Closed
$660,000
10169 Jenny Lynn Way, Elk Grove, CA 95757
4beds
2,607sqft
Single Family Residence
Built in 2003
5,776.06 Square Feet Lot
$640,400 Zestimate®
$253/sqft
$3,150 Estimated rent
Home value
$640,400
$576,000 - $711,000
$3,150/mo
Zestimate® history
Loading...
Owner options
Explore your selling options
What's special
Welcome to your new home in Elk Grove! Nestled in the serenity of a neighborhood, this charmer has everything a homebuyer can look for: comfort and convenience. With 4 bedrooms and 2.5 bathrooms, this spacious home welcomes you with fresh interior paint and brand-new carpet, along with stylish LVP flooring in all bathrooms, the kitchen, and the laundry area. Inside, find a well-laid-out floor plan with all bedrooms upstairs and a private setting. The downstairs level features a formal living room and dining room for entertaining, along with a family room featuring a gas fireplace for a relaxing atmosphere. The open kitchen is the heart of the home, with its center island and plenty of cabinetry for the culinary expert. Outside, find the convenience of a 2-car garage and a driveway with parking for 2 more. Located near shops, restaurants, schools, and parks, this home is just a quick commute to all your daily needs and playtime activities. This is a great opportunity to make this wonderful property your home. Call for a viewing today and see what Elk Grove living has to offer!
Zillow last checked: 8 hours ago
Listing updated: September 11, 2024 at 06:19pm
Listed by:
Nancy Jenson DRE #02009731 916-350-0602,
Coldwell Banker Realty
Bought with:
Yia Her, DRE #01774360
Berkshire Hathaway Home Services Elite Real Estate
Source: MetroList Services of CA,MLS#: 224045709Originating MLS: MetroList Services, Inc.
Facts & features
Interior
Bedrooms & bathrooms
- Bedrooms: 4
- Bathrooms: 3
- Full bathrooms: 2
- Partial bathrooms: 1
Primary bathroom
- Features: Fiberglass, Tub w/Shower Over, Walk-In Closet(s), Window
Dining room
- Features: Dining/Living Combo
Kitchen
- Features: Breakfast Area, Pantry Closet, Kitchen Island, Tile Counters
Heating
- Central
Cooling
- Central Air
Appliances
- Included: Free-Standing Gas Range, Free-Standing Refrigerator, Dishwasher, Disposal, Microwave
- Laundry: Inside Room
Features
- Flooring: Carpet, Vinyl
- Number of fireplaces: 1
- Fireplace features: Gas Starter
Interior area
- Total interior livable area: 2,607 sqft
Property
Parking
- Total spaces: 2
- Parking features: Attached
- Attached garage spaces: 2
Features
- Stories: 2
- Fencing: Back Yard,Wood
Lot
- Size: 5,776 sqft
- Features: Auto Sprinkler F&R
Details
- Parcel number: 13209100430000
- Zoning description: RD-5
- Special conditions: Standard
Construction
Type & style
- Home type: SingleFamily
- Property subtype: Single Family Residence
Materials
- Stucco, Wood
- Foundation: Slab
- Roof: Tile
Condition
- Year built: 2003
Utilities & green energy
- Sewer: In & Connected
- Water: Public
- Utilities for property: Cable Available
Community & neighborhood
Location
- Region: Elk Grove
Other
Other facts
- Road surface type: Paved
Price history
| Date | Event | Price |
|---|---|---|
| 9/11/2024 | Sold | $660,000-2.9%$253/sqft |
Source: MetroList Services of CA #224045709 | ||
| 8/22/2024 | Pending sale | $679,900$261/sqft |
Source: MetroList Services of CA #224045709 | ||
| 8/8/2024 | Price change | $679,900-1.4%$261/sqft |
Source: MetroList Services of CA #224045709 | ||
| 7/25/2024 | Price change | $689,900-1.4%$265/sqft |
Source: MetroList Services of CA #224045709 | ||
| 7/14/2024 | Price change | $699,900-1.4%$268/sqft |
Source: MetroList Services of CA #224045709 | ||
Public tax history
| Year | Property taxes | Tax assessment |
|---|---|---|
| 2025 | -- | $660,000 +45.3% |
| 2024 | $6,929 +2.2% | $454,248 +2% |
| 2023 | $6,777 +1.8% | $445,342 +2% |
Find assessor info on the county website
Neighborhood: 95757
Nearby schools
GreatSchools rating
- 8/10Carroll Elementary SchoolGrades: K-6Distance: 0.3 mi
- 6/10Toby Johnson Middle SchoolGrades: 7-8Distance: 0.3 mi
- 9/10Franklin High SchoolGrades: 9-12Distance: 0.4 mi
Get a cash offer in 3 minutes
Find out how much your home could sell for in as little as 3 minutes with a no-obligation cash offer.
Estimated market value
$640,400
Get a cash offer in 3 minutes
Find out how much your home could sell for in as little as 3 minutes with a no-obligation cash offer.
Estimated market value
$640,400

