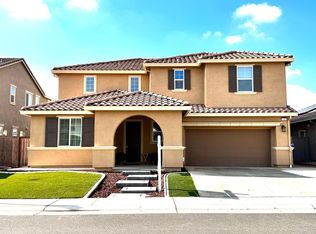Closed
$815,000
10169 Charles Morris Way, Elk Grove, CA 95757
3beds
2,323sqft
Single Family Residence
Built in 2018
6,102.76 Square Feet Lot
$793,900 Zestimate®
$351/sqft
$3,218 Estimated rent
Home value
$793,900
$754,000 - $834,000
$3,218/mo
Zestimate® history
Loading...
Owner options
Explore your selling options
What's special
Welcome to your dream home! From the moment you step through the door, you're greeted by an inviting space full of builder options and upgrades that seamlessly blends style, functionality, and flexibility. Featuring 3 bedrooms and a versatile flex room, this residence is designed to cater to your unique lifestyle. The heart of the home is the gorgeous chef's kitchen featuring a large island, ample counter and storage space, and a huge pantry. The living room, enhanced with surround sound, provides an immersive entertainment experience for cozy nights or lively gatherings. The master bedroom is a retreat in itself, offering a spacious sanctuary with custom blackout and light-filtering window coverings for the perfect blend of comfort and privacy. Step into the master bathroom and indulge in the luxury of a large walk-in shower and double sinks. The backyard is a true entertainer's paradise, featuring an outdoor kitchen, covered patio, retractable awning, and a relaxing spa. Experience sustainable living at its finest with this home with solar power and an EV charging station in the garage. Home is located in Elk Grove school district, walking distance to Kammerer Park, and conveniently located near freeway.
Zillow last checked: 8 hours ago
Listing updated: March 21, 2024 at 04:03pm
Listed by:
Esthela Duran Camacho DRE #02006607 916-838-8083,
RE/MAX Gold Midtown
Bought with:
Linna Baraki, DRE #01413148
Allied Real Estate Group
Source: MetroList Services of CA,MLS#: 224004428Originating MLS: MetroList Services, Inc.
Facts & features
Interior
Bedrooms & bathrooms
- Bedrooms: 3
- Bathrooms: 3
- Full bathrooms: 2
- Partial bathrooms: 1
Primary bedroom
- Features: Walk-In Closet
Primary bathroom
- Features: Shower Stall(s), Double Vanity
Dining room
- Features: Dining/Living Combo
Kitchen
- Features: Pantry Closet, Granite Counters, Island w/Sink, Kitchen/Family Combo
Heating
- Central
Cooling
- Ceiling Fan(s), Central Air
Appliances
- Laundry: Inside
Features
- Flooring: Carpet, Laminate
- Has fireplace: No
Interior area
- Total interior livable area: 2,323 sqft
Property
Parking
- Total spaces: 2
- Parking features: Attached
- Attached garage spaces: 2
Features
- Stories: 1
- Exterior features: Outdoor Kitchen, Covered Courtyard
- Fencing: Wood
Lot
- Size: 6,102 sqft
- Features: Landscape Front, Low Maintenance
Details
- Parcel number: 13225900050000
- Zoning description: RD-5
- Special conditions: Standard
Construction
Type & style
- Home type: SingleFamily
- Property subtype: Single Family Residence
Materials
- Stucco
- Foundation: Concrete, Slab
- Roof: Tile
Condition
- Year built: 2018
Details
- Builder name: Richmond American Homes
Utilities & green energy
- Sewer: Sewer Connected
- Water: Public
- Utilities for property: Public, Sewer Connected
Community & neighborhood
Location
- Region: Elk Grove
Price history
| Date | Event | Price |
|---|---|---|
| 3/21/2024 | Sold | $815,000$351/sqft |
Source: MetroList Services of CA #224004428 | ||
| 3/21/2024 | Pending sale | $815,000$351/sqft |
Source: MetroList Services of CA #224004428 | ||
| 3/16/2024 | Price change | $815,000+2%$351/sqft |
Source: MetroList Services of CA #224004428 | ||
| 1/31/2024 | Pending sale | $799,000$344/sqft |
Source: MetroList Services of CA #224004428 | ||
| 1/18/2024 | Listed for sale | $799,000+31.5%$344/sqft |
Source: MetroList Services of CA #224004428 | ||
Public tax history
| Year | Property taxes | Tax assessment |
|---|---|---|
| 2025 | -- | $831,300 +25.1% |
| 2024 | $12,819 +17.8% | $664,386 +2% |
| 2023 | $10,878 +2.7% | $651,360 +2% |
Find assessor info on the county website
Neighborhood: 95757
Nearby schools
GreatSchools rating
- 9/10Miwok Village ElementaryGrades: K-6Distance: 0.6 mi
- 8/10Elizabeth Pinkerton Middle SchoolGrades: 7-8Distance: 1.1 mi
- 10/10Cosumnes Oaks High SchoolGrades: 9-12Distance: 1.3 mi
Get a cash offer in 3 minutes
Find out how much your home could sell for in as little as 3 minutes with a no-obligation cash offer.
Estimated market value
$793,900
Get a cash offer in 3 minutes
Find out how much your home could sell for in as little as 3 minutes with a no-obligation cash offer.
Estimated market value
$793,900
