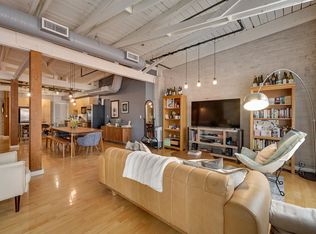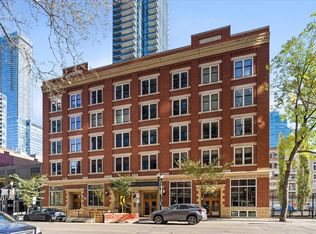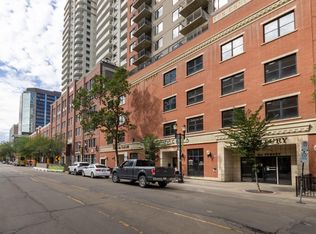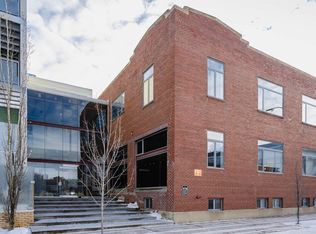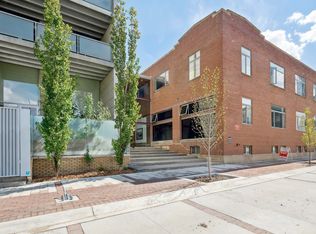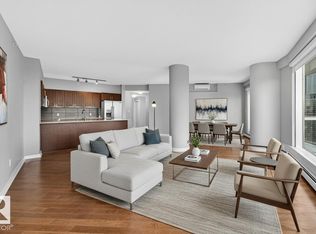10169 104th St NW #102, Edmonton, AB T5J 1A5
What's special
- 65 days |
- 20 |
- 1 |
Zillow last checked: 8 hours ago
Listing updated: October 10, 2025 at 04:55pm
Adam T Dirksen,
Rimrock Real Estate
Facts & features
Interior
Bedrooms & bathrooms
- Bedrooms: 1
- Bathrooms: 2
- Full bathrooms: 1
- 1/2 bathrooms: 1
Primary bedroom
- Level: Main
Heating
- Forced Air-1, Natural Gas
Appliances
- Included: Dishwasher-Built-In, Euro Washer/Dryer Combo, Microwave Hood Fan, Refrigerator, Electric Stove
Features
- Flooring: Ceramic Tile, Hardwood
- Windows: Window Coverings
- Basement: None, No Basement
Interior area
- Total structure area: 1,471
- Total interior livable area: 1,471 sqft
Video & virtual tour
Property
Parking
- Parking features: Stall, Parking-Plug-Ins, Guest, Parking-Visitor
Features
- Levels: 1
- Patio & porch: Patio
- Exterior features: Playground Nearby
Lot
- Features: Commercial, Near Golf Course, Playground Nearby, Near Public Transit, Schools, Shopping Nearby, Golf Nearby, Public Transportation
Construction
Type & style
- Home type: Apartment
- Property subtype: Apartment, Lowrise Apartment
- Attached to another structure: Yes
Materials
- Foundation: Concrete Perimeter
- Roof: Flat
Condition
- Year built: 1930
Community & HOA
Community
- Features: Patio
- Security: Secured Garage/Parking, Security Door, Fire Sprinkler System, Secured Parking, Sprinkler System-Fire
HOA
- Has HOA: Yes
- Services included: Exterior Maintenance, Heat, Insur. for Common Areas, Landscape/Snow Removal, Parking, Professional Management, Reserve Fund Contribution, Security Personnel, Utilities Common Areas, Water/Sewer
Location
- Region: Edmonton
Financial & listing details
- Price per square foot: C$323/sqft
- Date on market: 10/10/2025
- Ownership: Private
By pressing Contact Agent, you agree that the real estate professional identified above may call/text you about your search, which may involve use of automated means and pre-recorded/artificial voices. You don't need to consent as a condition of buying any property, goods, or services. Message/data rates may apply. You also agree to our Terms of Use. Zillow does not endorse any real estate professionals. We may share information about your recent and future site activity with your agent to help them understand what you're looking for in a home.
Price history
Price history
Price history is unavailable.
Public tax history
Public tax history
Tax history is unavailable.Climate risks
Neighborhood: Downtown
Nearby schools
GreatSchools rating
No schools nearby
We couldn't find any schools near this home.
- Loading
