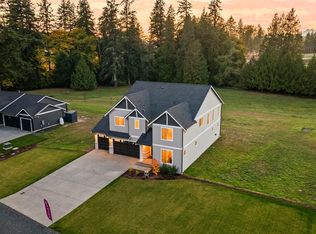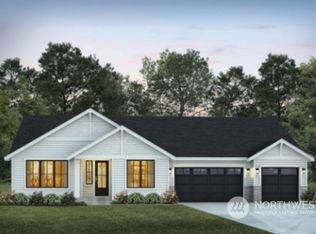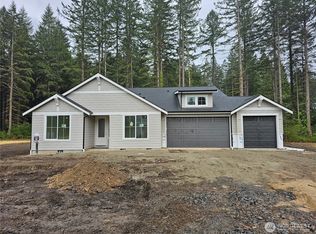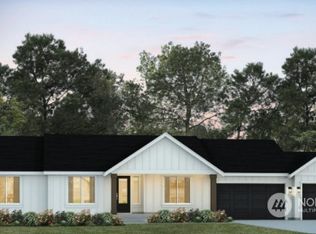Sold
Listed by:
Gary Hendrickson,
Berkshire Hathaway HS SSP,
Jennifer McAbee,
Berkshire Hathaway HS SSP
Bought with: Paramount Real Estate Group
$1,099,950
10167 Royal Valley Road NE, Poulsbo, WA 98370
3beds
2,647sqft
Single Family Residence
Built in 2025
0.77 Acres Lot
$1,094,000 Zestimate®
$416/sqft
$3,846 Estimated rent
Home value
$1,094,000
$1.01M - $1.19M
$3,846/mo
Zestimate® history
Loading...
Owner options
Explore your selling options
What's special
MOVE IN READY - Royal Valley Farms presents our new 2647sqft rambler by JK Monarch. Homesite 6 offers 3bd + office alcove 2.5ba & 3 car garage. Included features: hardwood/tile flooring, wrapped windows, quartz counters, 8' doors, 5" base trim. Great room w/ 12' ceilings & cozy fireplace flows to chefs kitchen featuring SS KitchenAid appls, oversized island & soft-close cabinets. Dining room opens to the large covered patio w/ natural pine ceiling. Primary suite is spacious w/ ensuite: double vanity, soaking tub, large glass/tile shower & walk in closet. Front yard landscaping & heat pump (A/C) for year round comfort. Gorgeous community with 10 large lots, RV parking and no HOA dues. 10 min to Silverdale, 20 to Poulsbo.
Zillow last checked: 8 hours ago
Listing updated: September 05, 2025 at 05:06am
Listed by:
Gary Hendrickson,
Berkshire Hathaway HS SSP,
Jennifer McAbee,
Berkshire Hathaway HS SSP
Bought with:
Ledeana Strand, 129042
Paramount Real Estate Group
Source: NWMLS,MLS#: 2238185
Facts & features
Interior
Bedrooms & bathrooms
- Bedrooms: 3
- Bathrooms: 3
- Full bathrooms: 2
- 1/2 bathrooms: 1
- Main level bathrooms: 3
- Main level bedrooms: 3
Primary bedroom
- Level: Main
Bedroom
- Level: Main
Bedroom
- Level: Main
Bathroom full
- Level: Main
Bathroom full
- Level: Main
Other
- Level: Main
Dining room
- Level: Main
Entry hall
- Level: Main
Great room
- Level: Main
Kitchen with eating space
- Level: Main
Utility room
- Level: Main
Heating
- Fireplace, Forced Air, Heat Pump, Electric, Propane
Cooling
- Forced Air, Heat Pump
Appliances
- Included: Dishwasher(s), Microwave(s), Stove(s)/Range(s), Water Heater: Electric heatpump, Water Heater Location: garage
Features
- Bath Off Primary, Dining Room, Walk-In Pantry
- Flooring: Ceramic Tile, Engineered Hardwood, Vinyl Plank, Carpet
- Doors: French Doors
- Windows: Double Pane/Storm Window
- Basement: None
- Number of fireplaces: 1
- Fireplace features: Gas, Main Level: 1, Fireplace
Interior area
- Total structure area: 2,647
- Total interior livable area: 2,647 sqft
Property
Parking
- Total spaces: 3
- Parking features: Attached Garage, RV Parking
- Attached garage spaces: 3
Features
- Levels: One
- Stories: 1
- Entry location: Main
- Patio & porch: Bath Off Primary, Double Pane/Storm Window, Dining Room, Fireplace, French Doors, Vaulted Ceiling(s), Walk-In Closet(s), Walk-In Pantry, Water Heater
- Has view: Yes
- View description: Territorial
Lot
- Size: 0.77 Acres
- Features: Dead End Street, Open Lot, Cable TV, Electric Car Charging, Patio, Propane, RV Parking
- Topography: Rolling
Details
- Parcel number: 14250140432001
- Special conditions: Standard
Construction
Type & style
- Home type: SingleFamily
- Architectural style: Northwest Contemporary
- Property subtype: Single Family Residence
Materials
- Cement Planked, Stone, Wood Products, Cement Plank
- Foundation: Poured Concrete
- Roof: Composition
Condition
- Very Good
- New construction: Yes
- Year built: 2025
- Major remodel year: 2025
Details
- Builder name: JK Monarch LLC
Utilities & green energy
- Sewer: Septic Tank, Company: Septic
- Water: Public
- Utilities for property: Kpud, Kpud
Community & neighborhood
Community
- Community features: CCRs
Location
- Region: Poulsbo
- Subdivision: Poulsbo
Other
Other facts
- Listing terms: Cash Out,Conventional,FHA,VA Loan
- Cumulative days on market: 143 days
Price history
| Date | Event | Price |
|---|---|---|
| 8/5/2025 | Sold | $1,099,950$416/sqft |
Source: | ||
| 7/8/2025 | Pending sale | $1,099,950$416/sqft |
Source: | ||
| 6/6/2025 | Price change | $1,099,950-2.2%$416/sqft |
Source: | ||
| 5/24/2025 | Price change | $1,124,950-2.2%$425/sqft |
Source: | ||
| 2/8/2025 | Price change | $1,149,950-3.4%$434/sqft |
Source: BHHS broker feed #2238185 Report a problem | ||
Public tax history
Tax history is unavailable.
Neighborhood: 98370
Nearby schools
GreatSchools rating
- 7/10Brownsville Elementary SchoolGrades: PK-5Distance: 1.7 mi
- 5/10Ridgetop Junior High SchoolGrades: 6-8Distance: 1.4 mi
- 7/10Olympic High SchoolGrades: 9-12Distance: 2.1 mi

Get pre-qualified for a loan
At Zillow Home Loans, we can pre-qualify you in as little as 5 minutes with no impact to your credit score.An equal housing lender. NMLS #10287.
Sell for more on Zillow
Get a free Zillow Showcase℠ listing and you could sell for .
$1,094,000
2% more+ $21,880
With Zillow Showcase(estimated)
$1,115,880


