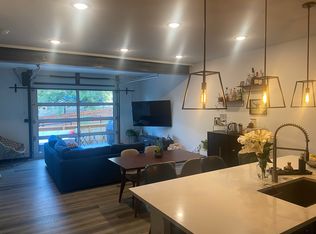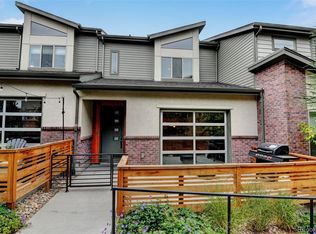Sold for $565,000
$565,000
10167 Morrison Road, Lakewood, CO 80227
2beds
1,567sqft
Townhouse
Built in 2022
1,407 Square Feet Lot
$541,300 Zestimate®
$361/sqft
$2,766 Estimated rent
Home value
$541,300
$503,000 - $579,000
$2,766/mo
Zestimate® history
Loading...
Owner options
Explore your selling options
What's special
Although the home is listed as a two bed, the bonus room has a door and is currently being used as an enclosed office. This premium end unit features modern, sustainable living at Bear Creek Terrace with an abundance of natural sunlight and an innovative, insulated all-glass roll-up garage window in the great room that opens to a spacious enclosed patio, merging indoor and outdoor living spaces. This unit also includes an electric screen for optimal privacy while enjoying the fresh air with the garage door open. The Patio is west facing and the home receives an abundance of afternoon natural sunlight. The gourmet open kitchen is equipped with white quartz countertops and high-quality appliances. Additional standout features include an 8-foot entry door with four glass panels, an upgraded designer lighting package with LED bulbs, exposed beams, an oversized two-car garage, and a custom electric fireplace in the living room. This home is just steps away from local restaurants, a brewery, bike trails, and minutes from the iconic Red Rocks Amphitheater, offering both convenience and recreational opportunities.
Check out this Drone Video! https://youtu.be/i5nOyAMXCCw
Zillow last checked: 8 hours ago
Listing updated: October 01, 2024 at 11:04am
Listed by:
Ross Kaufman 773-908-8260 ross@guidere.com,
Guide Real Estate
Bought with:
Laura Trujillo, 100068158
Park Avenue Real Estate
Source: REcolorado,MLS#: 2942257
Facts & features
Interior
Bedrooms & bathrooms
- Bedrooms: 2
- Bathrooms: 3
- Full bathrooms: 1
- 3/4 bathrooms: 1
- 1/2 bathrooms: 1
- Main level bathrooms: 1
Primary bedroom
- Level: Upper
Bedroom
- Level: Upper
Bathroom
- Description: Features Duel Sinks
- Level: Upper
Bathroom
- Level: Upper
Bathroom
- Level: Main
Bonus room
- Description: Originally Built As A Spare Bedroom, But Closet Was Removed In Order To Expand The Primary Walk In Closet. Currently Used As An Office.
- Level: Upper
Dining room
- Level: Main
Kitchen
- Level: Main
Living room
- Description: Garage Door Opens To Expand Space Into Private Outdoor Patio.
- Level: Main
Heating
- Forced Air
Cooling
- Central Air
Appliances
- Included: Dishwasher, Disposal, Dryer, Gas Water Heater, Microwave, Range, Range Hood, Refrigerator, Washer
- Laundry: In Unit
Features
- Ceiling Fan(s), Kitchen Island, Quartz Counters, Smart Thermostat, Walk-In Closet(s)
- Flooring: Carpet, Laminate
- Windows: Double Pane Windows
- Has basement: No
- Number of fireplaces: 1
- Fireplace features: Electric
- Common walls with other units/homes: End Unit
Interior area
- Total structure area: 1,567
- Total interior livable area: 1,567 sqft
- Finished area above ground: 1,567
Property
Parking
- Total spaces: 2
- Parking features: Garage - Attached
- Attached garage spaces: 2
Features
- Levels: Two
- Stories: 2
- Patio & porch: Front Porch, Patio
- Has view: Yes
- View description: Mountain(s)
Lot
- Size: 1,407 sqft
- Features: Corner Lot
Details
- Parcel number: 513349
- Special conditions: Standard
Construction
Type & style
- Home type: Townhouse
- Architectural style: Contemporary
- Property subtype: Townhouse
- Attached to another structure: Yes
Materials
- Brick, Stucco
- Roof: Composition
Condition
- Year built: 2022
Utilities & green energy
- Sewer: Public Sewer
- Water: Public
Community & neighborhood
Location
- Region: Lakewood
- Subdivision: Bear Creek Terrace
HOA & financial
HOA
- Has HOA: Yes
- HOA fee: $350 monthly
- Amenities included: Parking
- Services included: Maintenance Grounds, Maintenance Structure, Recycling, Sewer, Snow Removal, Trash, Water
- Association name: Community Management Specialists
- Association phone: 720-377-0100
Other
Other facts
- Listing terms: Cash,Conventional,FHA,Other,VA Loan
- Ownership: Individual
- Road surface type: Paved
Price history
| Date | Event | Price |
|---|---|---|
| 7/31/2024 | Sold | $565,000$361/sqft |
Source: | ||
| 6/7/2024 | Pending sale | $565,000$361/sqft |
Source: | ||
| 5/9/2024 | Listed for sale | $565,000+5.2%$361/sqft |
Source: | ||
| 8/30/2021 | Sold | $536,920$343/sqft |
Source: Public Record Report a problem | ||
Public tax history
| Year | Property taxes | Tax assessment |
|---|---|---|
| 2024 | $3,251 +22.2% | $34,611 |
| 2023 | $2,661 +61.3% | $34,611 +25.3% |
| 2022 | $1,649 +193.7% | $27,613 +58.7% |
Find assessor info on the county website
Neighborhood: 80227
Nearby schools
GreatSchools rating
- 5/10Green Gables Elementary SchoolGrades: K-5Distance: 1.2 mi
- 5/10Carmody Middle SchoolGrades: 6-8Distance: 0.7 mi
- 8/10Bear Creek High SchoolGrades: 9-12Distance: 0.8 mi
Schools provided by the listing agent
- Elementary: Green Gables
- Middle: Carmody
- High: Bear Creek
- District: Jefferson County R-1
Source: REcolorado. This data may not be complete. We recommend contacting the local school district to confirm school assignments for this home.
Get a cash offer in 3 minutes
Find out how much your home could sell for in as little as 3 minutes with a no-obligation cash offer.
Estimated market value
$541,300

