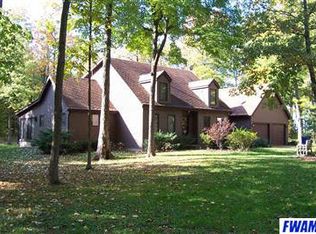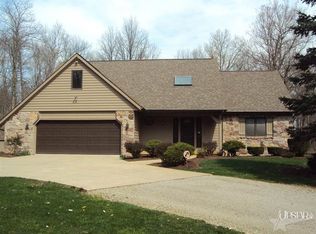Country living with a slice of peace and tranquility nestled in a perfect setting...this 3 bedroom 2.5 bath home is waiting for you. This well cared for home sits on 4.5 acres with mature trees and an occasional visit from wildlife. This home boasts an open concept kitchen (all appliances remain/not warranted) with a spacious dining room, and a fabulous great room with fireplace to make chilly nights just right. A master on the main is generous in size with an added den - an excellent retreat. Enjoy a little extra sunshine in your 3-season room plus 2 terrific bedrooms on the upper level. This home truly is a must see! A separate laundry area completes a wonderful main level - washer/dryer remain (not warranted). A oversized garage and partially heated out building are dream spaces. Seeing is believing here - come take a look and imagine yourself in this charming country home!
This property is off market, which means it's not currently listed for sale or rent on Zillow. This may be different from what's available on other websites or public sources.

