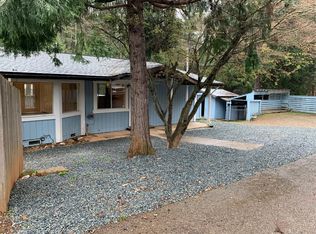This wonderful cabin located in Challenge sits on just under an acre amongst the Pine trees. The large lot allows plenty of space for your RV, boat, cars or entertaining your guests. With over 1450 sq. ft. of living space, 2 bedrooms and 2 full baths, an attached one-car garage with laundry and workshop area, this home has it all covered. Keep the new wood shed stocked for the two wood burning stoves or utilize the electric heaters located in each room. Concerned about fresh water? This home's water supply is fed by a natural spring that has been in use since the 1890s. The owners claim it is the best water they have ever drank and will be something they miss the most about the home. Located adjacent to a fire station and within walking distance to Yuba Feather Elementary. Come by and see what this home has to offer.
This property is off market, which means it's not currently listed for sale or rent on Zillow. This may be different from what's available on other websites or public sources.

