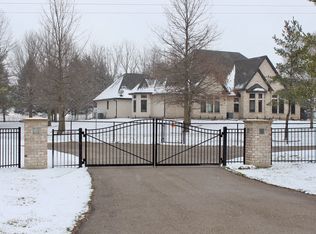7+ Acre luxury estate. This spectacular 4-5 bedroom, 6 bath, 6900+ square ft. stone & brick home has the best of everything. 10' ceilings with trays & crown molding throughout. Zoned in floor heating system with zoned central air. Gorgeous Kitchen featuring a curved quartz island, prep sink, two ovens, butler's station, under cabinet & crystal pendant lighting. French doors lead to a game/recreation room with a wet bar, ice maker, refrigerator, full bathroom, and patio access. Formal dining room with wet bar & conversation room. Family room features a brick fireplace and porcelain tiled floor. Living Room/study offers 12' ceilings, transoms, & brand new carpeting. Theater room with surround system and custom lighting. Master suite features a 2-sided fireplace, enormous walk in closet, whirlpool, tiled shower, upper level rec/workout/office room, and french doors that lead out to a private patio. Intercom/stereo system & central vac throughout. Attached/heated 24 X 32 three car garage. Exterior features are a stone fire pit, concrete patios, wooded area, fenced yard, and gated entrance. There is an additional 700 square ft. guest/rec house with a wet bar, recreation area, fireplace, full bath, attached 26 X 28 garage, and pond. All of this just a 3 minute drive from downtown Sycamore, and located in the Sycamore School district.
This property is off market, which means it's not currently listed for sale or rent on Zillow. This may be different from what's available on other websites or public sources.

