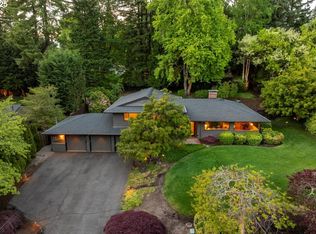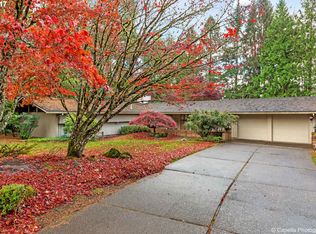Sold
$1,065,000
10165 SW Arborcrest Way, Portland, OR 97225
3beds
2,024sqft
Residential, Single Family Residence
Built in 1956
0.45 Acres Lot
$1,136,300 Zestimate®
$526/sqft
$3,476 Estimated rent
Home value
$1,136,300
$1.06M - $1.23M
$3,476/mo
Zestimate® history
Loading...
Owner options
Explore your selling options
What's special
Offer received, expires 12/31 @ 5pm. There are few opportunities like this when an exceptional home of this style and location become available. Built during the height of the mid-century modern movement, this single level masterpiece sits in the coveted Vista Hills neighborhood. With a recent renovation, this home provides a modern and practical layout for all.Upon entering, the meticulous craftsmanship and attention to detail immediately captures your attention. The choice of materials and color palette creates a warm and welcoming ambiance, paying homage to the mid-century period with features like Terrazzo floors, charming original bathrooms and a dual-sided fireplace. The layout of the main living spaces has been thoughtfully improved, allowing for a spacious feel and a seamless flow from one room to another. Abundant large windows and sliding glass doors bring in natural light, offering serene views of the well-manicured private yard.The well-appointed kitchen with abundant storage in this updated home, complete with a delightful breakfast nook for savoring your morning coffee. The primary suite functions as a secluded retreat, boasting an en-suite bathroom, ample closet space, and direct access to the expansive cedar deck at the rear of the residence. Additional bedrooms provide flexibility for guest accommodations, home offices, or hobby spaces, catering to your diverse lifestyle needs. Two car garage plus a full shop/work space, great for wood working or any type of hobbies you may have. Immersed in nature with solitude-a-plenty on 0.45 acre lot, the Vista Hills Neighborhood is celebrated for its picturesque setting, friendly community, and convenient proximity to various amenities; the city and shops of southwest Portland, Nike, and the tech corridor only a short drive away. This one level retreat offers the very best of both worlds and the perfect landing place to feed your senses and recharge your spirit.
Zillow last checked: 8 hours ago
Listing updated: January 31, 2024 at 05:26am
Listed by:
Kayla McCormick 503-523-6942,
The Agency Portland
Bought with:
Patrick Clark, 200303117
Inhabit Real Estate
Source: RMLS (OR),MLS#: 23689947
Facts & features
Interior
Bedrooms & bathrooms
- Bedrooms: 3
- Bathrooms: 3
- Full bathrooms: 2
- Partial bathrooms: 1
- Main level bathrooms: 3
Primary bedroom
- Features: Bathroom, Closet, Suite
- Level: Main
- Area: 210
- Dimensions: 15 x 14
Bedroom 2
- Features: Closet
- Level: Main
- Area: 195
- Dimensions: 15 x 13
Bedroom 3
- Features: Closet
- Level: Main
- Area: 156
- Dimensions: 13 x 12
Dining room
- Features: Fireplace, Hardwood Floors, Sliding Doors
- Level: Main
- Area: 391
- Dimensions: 23 x 17
Kitchen
- Features: Eat Bar, Quartz, Tile Floor
- Level: Main
- Area: 112
- Width: 8
Living room
- Features: Fireplace, Great Room, Hardwood Floors
- Level: Main
- Area: 460
- Dimensions: 23 x 20
Heating
- Forced Air, Fireplace(s)
Cooling
- Central Air
Appliances
- Included: Built In Oven, Built-In Refrigerator, Cooktop, Dishwasher, Free-Standing Range, Microwave, Plumbed For Ice Maker, Washer/Dryer, Electric Water Heater
- Laundry: Laundry Room
Features
- Quartz, Soaking Tub, Closet, Eat Bar, Great Room, Bathroom, Suite
- Flooring: Hardwood, Heated Tile, Tile, Wall to Wall Carpet
- Doors: Sliding Doors
- Windows: Double Pane Windows
- Basement: Crawl Space
- Number of fireplaces: 2
- Fireplace features: Gas
Interior area
- Total structure area: 2,024
- Total interior livable area: 2,024 sqft
Property
Parking
- Total spaces: 2
- Parking features: Driveway, Garage Door Opener, Attached, Extra Deep Garage, Oversized
- Attached garage spaces: 2
- Has uncovered spaces: Yes
Accessibility
- Accessibility features: Garage On Main, Ground Level, Main Floor Bedroom Bath, Minimal Steps, Natural Lighting, One Level, Walkin Shower, Accessibility
Features
- Stories: 1
- Patio & porch: Covered Patio, Deck, Patio
- Has view: Yes
- View description: Seasonal
Lot
- Size: 0.45 Acres
- Features: Level, Private, Sprinkler, SqFt 15000 to 19999
Details
- Additional structures: Workshop
- Parcel number: R72913
Construction
Type & style
- Home type: SingleFamily
- Architectural style: Ranch
- Property subtype: Residential, Single Family Residence
Materials
- Cedar
- Foundation: Concrete Perimeter
- Roof: Composition
Condition
- Resale
- New construction: No
- Year built: 1956
Utilities & green energy
- Gas: Gas
- Sewer: Public Sewer
- Water: Public
Community & neighborhood
Location
- Region: Portland
Other
Other facts
- Listing terms: Cash,Conventional
- Road surface type: Concrete
Price history
| Date | Event | Price |
|---|---|---|
| 1/31/2024 | Sold | $1,065,000-13.4%$526/sqft |
Source: | ||
| 1/4/2024 | Pending sale | $1,230,000$608/sqft |
Source: | ||
| 12/15/2023 | Listed for sale | $1,230,000+76%$608/sqft |
Source: | ||
| 3/9/2018 | Sold | $699,000$345/sqft |
Source: | ||
| 3/3/2018 | Pending sale | $699,000$345/sqft |
Source: John L Scott Real Estate #18496464 | ||
Public tax history
| Year | Property taxes | Tax assessment |
|---|---|---|
| 2024 | $8,378 +6.4% | $447,750 +3% |
| 2023 | $7,878 +3.8% | $434,710 +3% |
| 2022 | $7,588 +3.7% | $422,050 |
Find assessor info on the county website
Neighborhood: 97225
Nearby schools
GreatSchools rating
- 8/10Ridgewood Elementary SchoolGrades: K-5Distance: 0.2 mi
- 7/10Cedar Park Middle SchoolGrades: 6-8Distance: 0.9 mi
- 7/10Beaverton High SchoolGrades: 9-12Distance: 1.7 mi
Schools provided by the listing agent
- Elementary: Ridgewood
- Middle: Cedar Park
- High: Beaverton
Source: RMLS (OR). This data may not be complete. We recommend contacting the local school district to confirm school assignments for this home.
Get a cash offer in 3 minutes
Find out how much your home could sell for in as little as 3 minutes with a no-obligation cash offer.
Estimated market value
$1,136,300
Get a cash offer in 3 minutes
Find out how much your home could sell for in as little as 3 minutes with a no-obligation cash offer.
Estimated market value
$1,136,300

