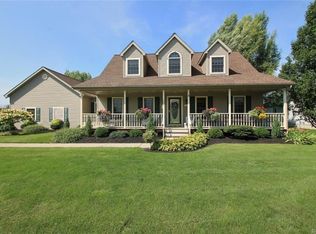Closed
$554,000
10165 Lapp Rd, Clarence Center, NY 14032
4beds
2,158sqft
Single Family Residence
Built in 1999
5 Acres Lot
$-- Zestimate®
$257/sqft
$3,483 Estimated rent
Home value
Not available
Estimated sales range
Not available
$3,483/mo
Zestimate® history
Loading...
Owner options
Explore your selling options
What's special
Welcome to this exceptional 4-bedroom, 2.5-bathroom contemporary home nestled on 5 acres within the acclaimed Clarence school district. A stunning open-concept design awaits, anchored by a bright 2-story family room flooded with natural light. Renovations abound, including solar panels, solid 6-panel doors, Pella windows and doors, a new roof, new AC, and sleek plank flooring throughout. The main level features a spacious primary bedroom with outdoor access to the expansive backyard, while upstairs offers three additional bedrooms for guests. Completing the property is a charming 1800sqft pole barn, inviting for storage or hobbies. With its meticulous updates and serene surroundings, this home offers comfort and style in equal measure. Don't miss out on this remarkable opportunity! Open Houses SAT (6/15) 1-3PM & SUN (6/16) 1-3PM. Offers, if any, are due TUES 6/18 at 3PM.
Zillow last checked: 8 hours ago
Listing updated: August 29, 2024 at 07:03am
Listed by:
Caitlin Irish-Baker 716-407-3070,
Rocky Point WNY LLC,
Scott Irish-Bronkie 716-783-0066,
Rocky Point WNY LLC
Bought with:
Mary C Graziadei, 37GR0751246
New York Global Realty
Source: NYSAMLSs,MLS#: B1542156 Originating MLS: Buffalo
Originating MLS: Buffalo
Facts & features
Interior
Bedrooms & bathrooms
- Bedrooms: 4
- Bathrooms: 3
- Full bathrooms: 2
- 1/2 bathrooms: 1
- Main level bathrooms: 2
- Main level bedrooms: 1
Bedroom 1
- Level: First
- Dimensions: 15.00 x 10.00
Bedroom 2
- Level: Second
- Dimensions: 16.00 x 11.00
Bedroom 3
- Level: Second
- Dimensions: 16.00 x 11.00
Bedroom 4
- Level: Second
- Dimensions: 11.00 x 11.00
Dining room
- Level: First
- Dimensions: 11.00 x 11.00
Great room
- Level: First
- Dimensions: 15.00 x 20.00
Kitchen
- Level: First
- Dimensions: 20.00 x 11.00
Heating
- Propane, Forced Air
Cooling
- Central Air
Appliances
- Included: Dryer, Dishwasher, Gas Oven, Gas Range, Gas Water Heater, Refrigerator, Washer
- Laundry: Main Level
Features
- Ceiling Fan(s), Central Vacuum, Entrance Foyer, Eat-in Kitchen, Great Room, Jetted Tub, Kitchen Island, Kitchen/Family Room Combo, Pull Down Attic Stairs, Sliding Glass Door(s), Storage, Natural Woodwork, Bedroom on Main Level, Bath in Primary Bedroom, Main Level Primary, Primary Suite
- Flooring: Laminate, Tile, Varies
- Doors: Sliding Doors
- Windows: Storm Window(s), Thermal Windows, Wood Frames
- Basement: Full,Partially Finished,Sump Pump
- Attic: Pull Down Stairs
- Number of fireplaces: 1
Interior area
- Total structure area: 2,158
- Total interior livable area: 2,158 sqft
Property
Parking
- Total spaces: 2.5
- Parking features: Attached, Garage, Garage Door Opener
- Attached garage spaces: 2.5
Features
- Levels: Two
- Stories: 2
- Patio & porch: Deck, Open, Porch
- Exterior features: Blacktop Driveway, Deck, Fully Fenced
- Fencing: Full
Lot
- Size: 5 Acres
- Dimensions: 180 x 1209
- Features: Agricultural, Rectangular, Rectangular Lot, Rural Lot
Details
- Additional structures: Barn(s), Greenhouse, Outbuilding
- Parcel number: 1432000300000004055120
- Special conditions: Standard
Construction
Type & style
- Home type: SingleFamily
- Architectural style: Contemporary,Two Story,Traditional
- Property subtype: Single Family Residence
Materials
- Vinyl Siding
- Foundation: Poured
- Roof: Asphalt,Shingle
Condition
- Resale
- Year built: 1999
Utilities & green energy
- Electric: Circuit Breakers
- Sewer: Septic Tank
- Water: Connected, Public
- Utilities for property: High Speed Internet Available, Water Connected
Community & neighborhood
Security
- Security features: Security System Owned
Location
- Region: Clarence Center
Other
Other facts
- Listing terms: Cash,Conventional,FHA,VA Loan
Price history
| Date | Event | Price |
|---|---|---|
| 8/27/2024 | Sold | $554,000+13.1%$257/sqft |
Source: | ||
| 6/24/2024 | Pending sale | $489,900$227/sqft |
Source: | ||
| 6/12/2024 | Listed for sale | $489,900+96%$227/sqft |
Source: | ||
| 7/19/2004 | Sold | $250,000$116/sqft |
Source: Public Record Report a problem | ||
Public tax history
| Year | Property taxes | Tax assessment |
|---|---|---|
| 2024 | -- | $485,000 +29.3% |
| 2023 | -- | $375,000 |
| 2022 | -- | $375,000 |
Find assessor info on the county website
Neighborhood: 14032
Nearby schools
GreatSchools rating
- 6/10Clarence Center Elementary SchoolGrades: K-5Distance: 2.4 mi
- 7/10Clarence Middle SchoolGrades: 6-8Distance: 3.5 mi
- 10/10Clarence Senior High SchoolGrades: 9-12Distance: 4.9 mi
Schools provided by the listing agent
- District: Clarence
Source: NYSAMLSs. This data may not be complete. We recommend contacting the local school district to confirm school assignments for this home.
