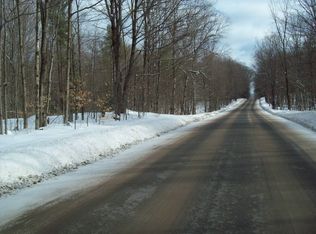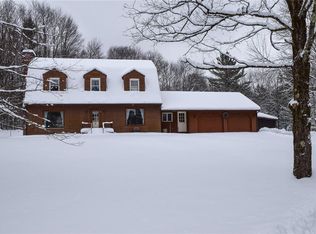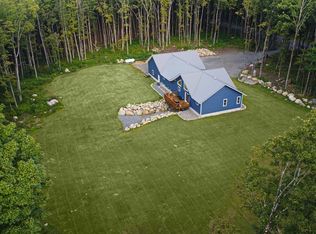Closed
$350,000
10165 Dustin Rd, Remsen, NY 13438
3beds
1,176sqft
Single Family Residence
Built in 2006
5.74 Acres Lot
$355,700 Zestimate®
$298/sqft
$1,897 Estimated rent
Home value
$355,700
$306,000 - $413,000
$1,897/mo
Zestimate® history
Loading...
Owner options
Explore your selling options
What's special
Welcome to 10165 Dustin Road, Remsen – A Peaceful Country Retreat on 5.74 Acres!
Tucked away in the heart of the Adirondack foothills, this inviting 2006 ranch offers the perfect blend of modern comfort and rustic charm. With 1,176 sq ft of living space, this home is designed for easy one-level living while being surrounded by nature’s beauty.
Step inside and you’ll find a warm, open layout with hardwood floors, a cozy living room filled with natural light, and a spacious kitchen featuring custom cabinetry, stainless steel appliances, and a large center island ideal for gathering with friends and family.
The home boasts 3 bedrooms and 2 full bathrooms, including a private master suite with its own bathroom, providing comfort and convenience. A full basement offers endless potential—whether you envision it as additional living space, a workshop, or storage for all your Adirondack adventure gear.
Outdoors, you’ll love the quiet privacy of nearly 6 acres of land with a mix of cleared yard and wooded backdrop. The property also features a two-stall attached garage with high ceilings, perfect for vehicles, tools, and recreational equipment.
With its welcoming design, beautiful setting, and proximity to Adirondack outdoor recreation, this property is more than just a home—it’s a lifestyle. Whether you’re seeking a year-round residence, a country getaway, or a base camp for exploring Upstate New York, 10165 Dustin Road is ready to welcome you.
Zillow last checked: 8 hours ago
Listing updated: December 15, 2025 at 08:25am
Listed by:
Brandon Mosher 315-508-5268,
River Hills Properties LLC Lf
Bought with:
Melissa A. Bushey, 10491213725
Chuck Tucker LLC, - Home - Land & Real Estate Services
Source: NYSAMLSs,MLS#: S1635118 Originating MLS: Mohawk Valley
Originating MLS: Mohawk Valley
Facts & features
Interior
Bedrooms & bathrooms
- Bedrooms: 3
- Bathrooms: 2
- Full bathrooms: 2
- Main level bathrooms: 2
- Main level bedrooms: 2
Heating
- Propane, Forced Air
Appliances
- Included: Dishwasher, Electric Water Heater, Free-Standing Range, Microwave, Oven, Refrigerator
- Laundry: Main Level
Features
- Ceiling Fan(s), Eat-in Kitchen, Separate/Formal Living Room, Bedroom on Main Level, Main Level Primary, Primary Suite
- Flooring: Carpet, Hardwood, Varies, Vinyl
- Basement: Full
- Has fireplace: No
Interior area
- Total structure area: 1,176
- Total interior livable area: 1,176 sqft
Property
Parking
- Total spaces: 2
- Parking features: Attached, Garage
- Attached garage spaces: 2
Features
- Levels: One
- Stories: 1
- Patio & porch: Open, Porch
- Exterior features: Gravel Driveway, Propane Tank - Leased
Lot
- Size: 5.74 Acres
- Features: Irregular Lot, Rural Lot
Details
- Parcel number: 30528908400000010050040000
- Special conditions: Standard
Construction
Type & style
- Home type: SingleFamily
- Architectural style: Ranch
- Property subtype: Single Family Residence
Materials
- Vinyl Siding
- Foundation: Poured
- Roof: Shingle
Condition
- Resale
- Year built: 2006
Utilities & green energy
- Sewer: Septic Tank
- Water: Well
Community & neighborhood
Location
- Region: Remsen
- Subdivision: Stueben Patent
Other
Other facts
- Listing terms: Cash,Conventional,FHA,USDA Loan,VA Loan
Price history
| Date | Event | Price |
|---|---|---|
| 10/30/2025 | Sold | $350,000$298/sqft |
Source: | ||
| 9/4/2025 | Pending sale | $350,000$298/sqft |
Source: | ||
| 9/3/2025 | Listed for sale | $350,000+70.7%$298/sqft |
Source: | ||
| 11/8/2019 | Sold | $205,000+13.9%$174/sqft |
Source: | ||
| 4/15/2014 | Sold | $180,000$153/sqft |
Source: | ||
Public tax history
| Year | Property taxes | Tax assessment |
|---|---|---|
| 2024 | -- | $77,550 |
| 2023 | -- | $77,550 |
| 2022 | -- | $77,550 |
Find assessor info on the county website
Neighborhood: 13438
Nearby schools
GreatSchools rating
- 7/10Remsen Elementary SchoolGrades: PK-6Distance: 5.3 mi
- 9/10Remsen Junior Senior High SchoolGrades: 7-12Distance: 5.8 mi
Schools provided by the listing agent
- District: Remsen
Source: NYSAMLSs. This data may not be complete. We recommend contacting the local school district to confirm school assignments for this home.


