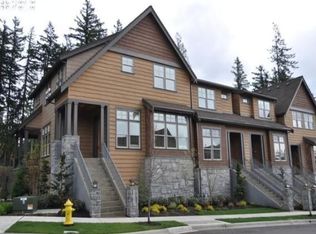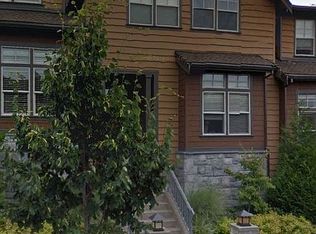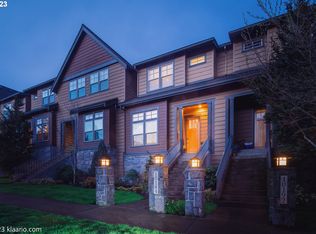Pride of ownership is evident with this meticulously maintained luxury townhome in Peterkort Woods! This stylish craftsman is perfectly located in a quiet neighborhood near Providence St. Vincent Hospital, Nike, Intel, and NW 23rd. Built by award winning builder Renaissance Homes this property boasts elegant interior appointments, stylish gourmet kitchen, and two bedroom suites. Amenities include resort style pool and resident clubhouse a short walk from your front door. Virtual tour available!
This property is off market, which means it's not currently listed for sale or rent on Zillow. This may be different from what's available on other websites or public sources.


