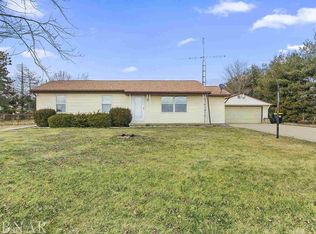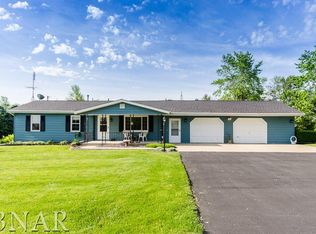A LITTLE BIT OF A COUNTRY SETTING -BUT STILL CLOSE TO TOWN! WHAT A WONERFUL HOME-MOVE-IN READY,CLOSE TO RIVIAN-CHEAPER THAN RENT-SELLER HAS UPDATED THIS HOME FROM TOP TO BOTTOM! 2 BED 1 1/2 BATH RANCH STYLE IN WASHINGTON HEIGHTS SUB. THIS BEAUTIFUL HOME HAS A REDESIGNED FLOOR PLAN WITH KITCHEN AND MAIN FLOOR LIVING AREA.SPACIOUS AND REMODELED BATHS,ONE WITH LAUNDRY IN IT, AND ONE A SHARED BATH. NEW OAK CUSTOM KITCHEN- BUILT BY THE HOMEOWNER- WITH MANY CUSTOM DETAILS. HOME IS SITUATED ON A LARGE .69 ACRE LOT WITH DETATCHED SHED FOR LAWN EQUIPTMENT- HEATED GARAGE READY FOR YOUR SHOP PROJECTS! UNIT 5 SCHOOLS-
This property is off market, which means it's not currently listed for sale or rent on Zillow. This may be different from what's available on other websites or public sources.

