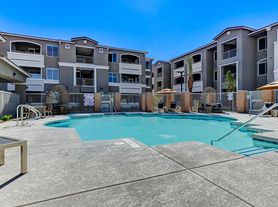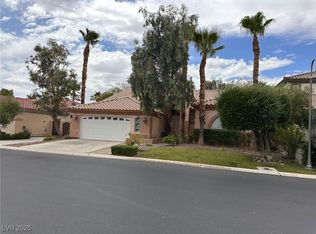Island kitchen with granite counters, mosaic tiled backsplash, pendant/recessed lighting, pantry, double door stainless steel refrigerator, gas range/oven, dishwasher, & microwave. Dining area with gas fireplace. Downstairs bedroom with bath and walk-in closet. Downstairs family room with built-in entertainment center & storage nook. Living room with gas fireplace & balcony access. Laundry room with utility sink, washer, gas dryer, & cabinets. Large primary bedroom with walk-in closet. Primary bathroom with dual sinks, garden tub, separate shower with seat. Attached 3 car garage & low maintenance landscaping. Close to schools, parks, and shopping centers. So much more!
$85 non-refundable app fee per app applies. $175 non-refundable lease administration fee. Upon approval, apps must go through pet screening regardless of pet status (additional fees may apply). $50 additional monthly for sewer and trash. Water to be kept in owners name and billed back to tenant.
Screening Criteria: Credit score should be 650+, 3x income requirement, no evictions, no balances owed to utility companies or former landlords.
House for rent
$3,100/mo
10164 Driftwood Estate St, Las Vegas, NV 89141
5beds
3,971sqft
Price may not include required fees and charges.
Single family residence
Available now
No pets
-- A/C
In unit laundry
-- Parking
-- Heating
What's special
Built-in entertainment centerLow maintenance landscapingGas fireplaceUtility sinkSeparate shower with seatWalk-in closetGarden tub
- 139 days |
- -- |
- -- |
Travel times
Looking to buy when your lease ends?
With a 6% savings match, a first-time homebuyer savings account is designed to help you reach your down payment goals faster.
Offer exclusive to Foyer+; Terms apply. Details on landing page.
Facts & features
Interior
Bedrooms & bathrooms
- Bedrooms: 5
- Bathrooms: 4
- Full bathrooms: 3
- 1/2 bathrooms: 1
Appliances
- Included: Dishwasher, Dryer, Microwave, Range Oven, Refrigerator, Washer
- Laundry: In Unit
Features
- Range/Oven, Walk In Closet
Interior area
- Total interior livable area: 3,971 sqft
Video & virtual tour
Property
Parking
- Details: Contact manager
Features
- Exterior features: Range/Oven, Walk In Closet
Details
- Parcel number: 17625310039
Construction
Type & style
- Home type: SingleFamily
- Property subtype: Single Family Residence
Community & HOA
Location
- Region: Las Vegas
Financial & listing details
- Lease term: Contact For Details
Price history
| Date | Event | Price |
|---|---|---|
| 10/6/2025 | Price change | $3,100-6.1%$1/sqft |
Source: Zillow Rentals | ||
| 8/21/2025 | Price change | $3,300-5.7%$1/sqft |
Source: Zillow Rentals | ||
| 7/27/2025 | Price change | $3,500-9.1%$1/sqft |
Source: Zillow Rentals | ||
| 6/10/2025 | Listed for rent | $3,850+13.4%$1/sqft |
Source: Zillow Rentals | ||
| 6/22/2024 | Listing removed | -- |
Source: Zillow Rentals | ||

