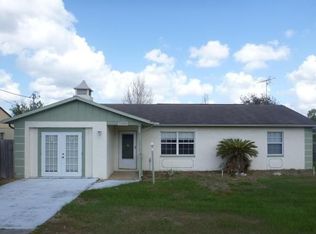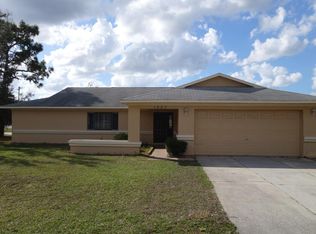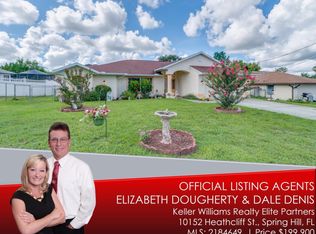This 3/2/2 pool home is waiting for your personal touches! Sitting on nearly a quarter acre, there''s plenty of room for your pets in the fenced back yard. A pleasant lanai opens to the IN GROUND pool complete with child safety fence and there''s even a custom frame built storage shed (10x12) for lawn equipment. Inside the split plan offers good sized bedrooms and living area as well as an inside laundry room. Walls and ceilings were just painted and all the flooring is new. Also new are the fans, water heater, mirrors and fixtures. Brand new appliances carry the manufacturer''s warranty and all cabinetry has been freshly painted and the counters have all been resurfaced. The roof was just done in December of 2015 and the AC was replaced in May of 2016. Even the duct work was replaced! Insulation was upgraded to R30 and this home even offers a central vac system and security system! These improvements should give you years of service without the fear of high priced repairs. See it today because it''s priced to sell quickly!
This property is off market, which means it's not currently listed for sale or rent on Zillow. This may be different from what's available on other websites or public sources.


