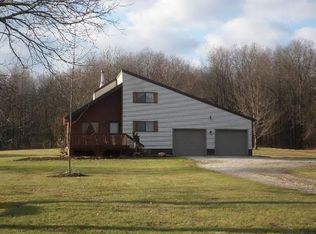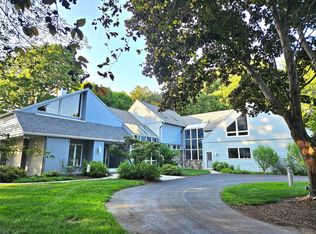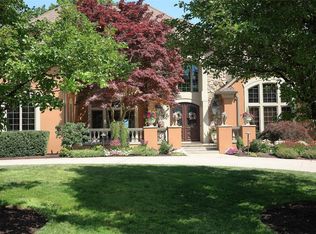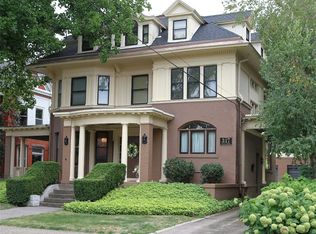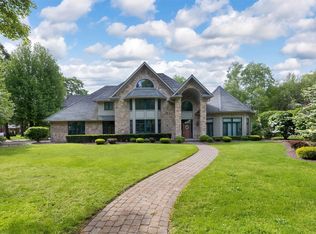ONE-OF-A-KIND, AUTHENTIC STONE & WOOD HOME WITH THE ORIGINAL 1881 HOME PRESERVED. 4 BEDROOMS AND 4 BATHROOMS. 14' CATHEDRAL COFFERED CEILINGS, HEATED FLOORS, CUSTOM CHERRY WOODWORK AND WRAP AROUND PORCH. THERE ARE TRAILS AND CREEKS ON A 30 ACRE PROPERTY AS WELL AS A BRICK WALKWAY, EXTERIOR GARAGE AND GREENHOUSE. THERE'S A SPIRAL STAIRCASE IN THE GRAND FRONT ENTRANCE, A CIRCULAR GREAT ROOM, CHEF'S KITCHEN, AND SO MUCH MORE IN THIS AMAZING HOME.
For sale
$1,895,000
10163 Sampson Rd, Erie, PA 16509
3beds
11,743sqft
Est.:
Single Family Residence
Built in 1880
30.37 Acres Lot
$-- Zestimate®
$161/sqft
$-- HOA
What's special
Exterior garageCustom cherry woodworkBrick walkwayCircular great roomWrap around porchHeated floorsCathedral coffered ceilings
- 676 days |
- 1,132 |
- 30 |
Zillow last checked: 8 hours ago
Listing updated: December 30, 2025 at 06:40am
Listed by:
Lucas Marsh (814)866-8840,
Marsha Marsh RES Peach 814-866-8840,
Marsha Marsh 814-440-8181,
Marsha Marsh RES Peach
Source: GEMLS,MLS#: 167353Originating MLS: Greater Erie Board Of Realtors
Tour with a local agent
Facts & features
Interior
Bedrooms & bathrooms
- Bedrooms: 3
- Bathrooms: 3
- Full bathrooms: 2
- 1/2 bathrooms: 1
Primary bedroom
- Level: Second
- Dimensions: 18x16
Bedroom
- Description: Ceiling Fan
- Level: Second
- Dimensions: 18x12
Bedroom
- Level: Second
- Dimensions: 18x14
Primary bathroom
- Description: Whirlpool
- Level: Second
Dining room
- Description: Ceiling Fan,French Doors
- Level: First
- Dimensions: 16x12
Family room
- Level: First
- Dimensions: 35x26
Foyer
- Level: First
- Dimensions: 14x13
Other
- Level: Second
Game room
- Description: Builtins,Cathedral,Ceiling Fan
- Level: Second
- Dimensions: 34x33
Half bath
- Level: First
Kitchen
- Description: Bar,Eatin,Pantry
- Level: First
- Dimensions: 28x22
Laundry
- Description: Laundry Hook-Up
- Level: Second
- Dimensions: 10x7
Living room
- Level: First
- Dimensions: 19x12
Office
- Description: Builtins,Ceiling Fan
- Level: First
- Dimensions: 15x11
Heating
- Baseboard, Electric
Cooling
- Window Unit(s)
Appliances
- Included: Dishwasher, Electric Oven, Electric Range, Disposal, Microwave
Features
- Ceiling Fan(s)
- Flooring: Carpet, Ceramic Tile, Hardwood
- Basement: Partial
- Has fireplace: No
Interior area
- Total structure area: 11,743
- Total interior livable area: 11,743 sqft
Property
Parking
- Total spaces: 6
- Parking features: Attached
- Attached garage spaces: 6
Features
- Levels: One and One Half
- Stories: 1.5
- Patio & porch: Patio, Porch
- Exterior features: Porch, Patio
Lot
- Size: 30.37 Acres
- Features: Landscaped, Level
Details
- Additional structures: Outbuilding
- Parcel number: 25021056.0028.00
- Zoning description: A-1
Construction
Type & style
- Home type: SingleFamily
- Architectural style: One and One Half Story
- Property subtype: Single Family Residence
Materials
- Frame, Masonry
- Roof: Asphalt
Condition
- Resale
- Year built: 1880
Utilities & green energy
- Sewer: Septic Tank
- Water: Well
Community & HOA
HOA
- Deposit fee: $75,000
Location
- Region: Erie
Financial & listing details
- Price per square foot: $161/sqft
- Tax assessed value: $302,500
- Annual tax amount: $10,120
- Date on market: 3/19/2024
- Cumulative days on market: 945 days
- Road surface type: Paved
Estimated market value
Not available
Estimated sales range
Not available
Not available
Price history
Price history
| Date | Event | Price |
|---|---|---|
| 3/19/2024 | Listed for sale | $1,895,000+26.8%$161/sqft |
Source: GEMLS #167353 Report a problem | ||
| 12/14/2023 | Listing removed | -- |
Source: GEMLS #167353 Report a problem | ||
| 7/11/2023 | Price change | $1,495,000-21.3%$127/sqft |
Source: GEMLS #167353 Report a problem | ||
| 3/21/2023 | Listed for sale | $1,900,000$162/sqft |
Source: GEMLS #167353 Report a problem | ||
| 12/26/2022 | Listing removed | -- |
Source: Owner Report a problem | ||
Public tax history
Public tax history
Tax history is unavailable.BuyAbility℠ payment
Est. payment
$12,471/mo
Principal & interest
$9408
Property taxes
$2400
Home insurance
$663
Climate risks
Neighborhood: 16509
Nearby schools
GreatSchools rating
- 9/10Wattsburg Area El CenterGrades: K-4Distance: 3.7 mi
- 8/10Wattsburg Area Middle SchoolGrades: 5-8Distance: 3.9 mi
- 6/10Seneca High SchoolGrades: 9-12Distance: 3.8 mi
Schools provided by the listing agent
- District: Wattsburg
Source: GEMLS. This data may not be complete. We recommend contacting the local school district to confirm school assignments for this home.
