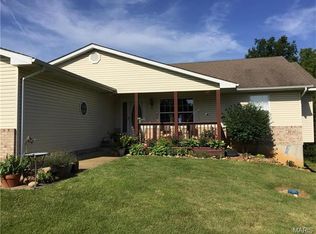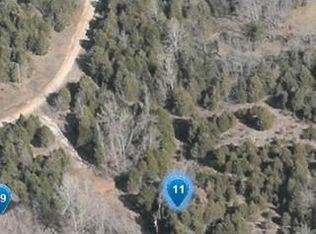Beautiful home in a beautiful setting. Watch the sunrise in the morning on the porch and sunset in the evening off the deck. You'll love this quiet, peaceful setting in the middle of 7 wooded acres. Well maintained home and property with a full basement, partially finished with a bedroom and an almost finished bathroom with a working shower and toilet, just needing the vanity to complete. Large family room with walk out to open back yard. This is a dream home for those who want to live in the country with privacy. Large open floor plan with split bedrooms on main floor and a fourth bedroom in the basement. You won't want to pass this up. Plenty of room for a large garden and even to add a pole barn or detached garage. This is quiet country living at it's best.
This property is off market, which means it's not currently listed for sale or rent on Zillow. This may be different from what's available on other websites or public sources.

