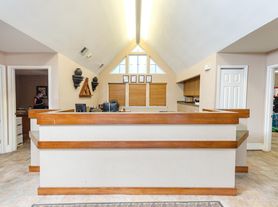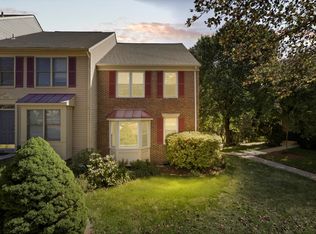This beautifully designed 4-bedroom, 3.5-bath interior townhome combines spacious comfort with modern upgrades. The brick exterior gives it timeless appeal, while inside, the open floorplan creates a seamless flow throughout the main living areas. A picture window fills the spacious living room with natural light, complemented by sleek laminate floors that add warmth and style.
At the heart of the home, the gourmet kitchen impresses with granite countertops, stainless steel appliances, a large island with breakfast bar, and a generous pantry. The nearby dining area and formal dining room open to a private balcony, creating the perfect space for entertaining or enjoying a quiet morning coffee. Upstairs, the expansive primary suite offers a true retreat with plush carpeting, walk-in closets, its own private balcony, and an upgraded attached bathroom featuring a double sink vanity and modern finishes. Well-appointed guest bedrooms and upgraded bathrooms provide comfort and flexibility for family or visitors. Additional highlights include a two-car attached garage, offering both convenience and storage. The home is set within a welcoming neighborhood close to shops, schools, parks, and commuter routes, blending everyday practicality with an inviting lifestyle.
This property has professional management, has 24-Hr emergency maintenance, and an online tenant portal.
Sorry, no pets allowed.
All Bay Property Management Group of Northern Virginia residents are automatically enrolled in the Resident Benefits Package (RBP) for $42.95/month, which includes renters insurance, credit building to help boost your credit score with timely rent payments, $1M Identity Protection, HVAC air filter delivery (for applicable properties), move-in concierge service making utility connection and home service setup a breeze during your move-in, our best-in-class resident rewards program, and much more! The Resident Benefits Package is a voluntary program and may be terminated at any time, for any reason, upon thirty (30) days' written notice. Tenants that do not upload their own renters insurance to the Tenant portal 5 days prior to move in will be automatically included in the RBP and the renters insurance program. More details upon application.
Minimum monthly income 3 times the tenant's portion of the monthly rent, acceptable rental history, credit history and criminal history.
The landlord is exempt from accepting any source of funds pursuant to Virginia Code Section 36-96.2(I), and therefore does not accept housing vouchers at this property.
House for rent
$3,300/mo
10162 Queens Way, Manassas, VA 20110
4beds
2,135sqft
Price may not include required fees and charges.
Single family residence
Available Mon Oct 20 2025
No pets
Central air
In unit laundry
Attached garage parking
-- Heating
What's special
Brick exteriorPrivate balconyPlush carpetingUpgraded bathroomsOpen floorplanGranite countertopsWell-appointed guest bedrooms
- 11 days |
- -- |
- -- |
Travel times
Renting now? Get $1,000 closer to owning
Unlock a $400 renter bonus, plus up to a $600 savings match when you open a Foyer+ account.
Offers by Foyer; terms for both apply. Details on landing page.
Facts & features
Interior
Bedrooms & bathrooms
- Bedrooms: 4
- Bathrooms: 4
- Full bathrooms: 3
- 1/2 bathrooms: 1
Cooling
- Central Air
Appliances
- Included: Dishwasher, Dryer, Microwave, Range Oven, Refrigerator, Washer
- Laundry: In Unit
Features
- Double Vanity, Range/Oven, Walk-In Closet(s)
- Flooring: Carpet, Laminate
Interior area
- Total interior livable area: 2,135 sqft
Property
Parking
- Parking features: Attached, Garage
- Has attached garage: Yes
- Details: Contact manager
Features
- Exterior features: 24-Hr Emergency Maintenance, Attached Primary Bathroom, Balcony, Breakfast Bar, Dining Area By Kitchen, Floor Covering: Brick, Flooring: Brick, Flooring: Laminate, Floorplan - Open, Granite Countertops, Interior Townhome, Kitchen - Gourmet, Kitchen - Island, Large Primary Bedroom, Online Tenant Portal, Picture Window, Professionally Managed, Range/Oven, Spacious Living Area, Stainless Steel Appliances, Upgraded Bathrooms, Well-Appointed Guest Bedrooms
Details
- Parcel number: 0
Construction
Type & style
- Home type: SingleFamily
- Property subtype: Single Family Residence
Community & HOA
Location
- Region: Manassas
Financial & listing details
- Lease term: Contact For Details
Price history
| Date | Event | Price |
|---|---|---|
| 9/26/2025 | Listed for rent | $3,300$2/sqft |
Source: Zillow Rentals | ||
| 4/30/2025 | Sold | $626,385$293/sqft |
Source: | ||
| 12/30/2024 | Pending sale | $626,385$293/sqft |
Source: | ||
| 11/19/2024 | Price change | $626,385-0.5%$293/sqft |
Source: | ||
| 11/13/2024 | Listed for sale | $629,685$295/sqft |
Source: | ||

