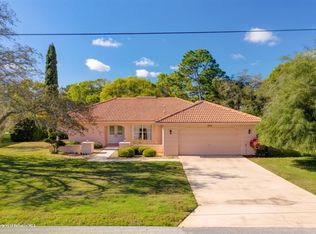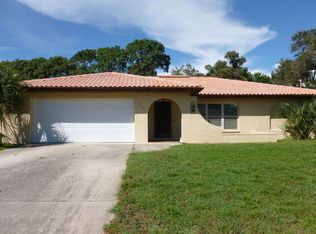Stunning golf course home with private pool in desirable Oak Hills community in Spring Hill! Double entry doors lead into the foyer and living area with view to pool. Three bedrooms plus home office, custom-built with spacious and open concept layout, cathedral ceilings, plant shelves, and lots of windows that bring in natural light and let you enjoy the views. From the living area, triple sliders lead to the oversized, fully screen-enclosed pool area. Beautiful 18" tile in all living areas, carpet in bedrooms. Kitchen features granite counters, breakfast bar, center island and adjoining breakfast nook overlooking the pool area. Adjoining the living area is a den/study that would serve perfectly as a private home office. The spacious master suite features a seating area with French doors leading out to the pool, two walk-in closets. Master bath has a jetted tub and separate walk-in shower. The split floorplan places the two additional bedrooms on the opposite side of the house for privacy. Pocket doors separate these sizable guest bedrooms from the living area, one guest bedroom has a walk-in closet, and each bedroom has access to a full bath, one of which also serves as a pool bath. Indoor laundry room and a three-car garage provide additional storage space. Brand new HVAC system installed in August 2020. Sparkling pool is heated for year-round enjoyment and just waiting for you to jump in. Relax and enjoy sweeping golf course views from your oversized covered lanai, pool deck, or the park-like backyard. No HOA, no fees. Close to shopping, schools, dining, and recreational amenities including Pine Island Beach, public boat ramps, library, and more. Easy commute to Tampa Bay area via Suncoast Parkway. Great opportunity to own a beautiful pool home in a desirable golf course location. Current owners have been using home as a vacation home and furnishings are available.
This property is off market, which means it's not currently listed for sale or rent on Zillow. This may be different from what's available on other websites or public sources.

