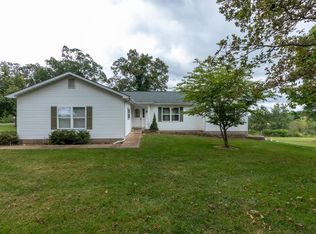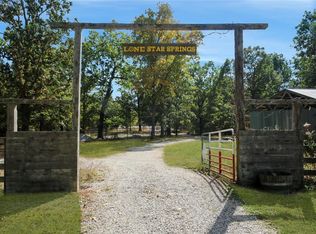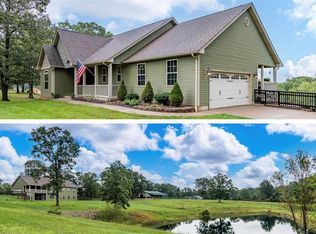Closed
Listing Provided by:
Chrissy M Goheen 573-518-4178,
RE/MAX Best Choice
Bought with: Gateway Real Estate
Price Unknown
10162 Laporte Rd, Bonne Terre, MO 63628
4beds
3,360sqft
Single Family Residence
Built in 2000
7 Acres Lot
$438,200 Zestimate®
$--/sqft
$2,202 Estimated rent
Home value
$438,200
Estimated sales range
Not available
$2,202/mo
Zestimate® history
Loading...
Owner options
Explore your selling options
What's special
AMAZING! Well Taken Care of 4 Bed, 3 Bath Home, w/3 Car Attached Garage, on 7 acres, off a Private Road outside of Terre Du Lac. This HOME will IMPRESS you from the moment you walk through the doors, if pulling up to see how effortlessly the home sits with the land didn't draw you in already. The Living Room flows to the Dining Room, which flows into the Kitchen, then to the Laundry Room & out through the Garage. Primary Bedroom Suit & 2 Main Floor Bedrooms are split by the Living Room & Stairway. The Walk-Out Basement has a Finished Recreation Room, a Very Spacious Bedroom, Full Bath, & Large Storage Utility Area. Soak up the Sun on Back Deck or simply watch Local Wild Life. Sip Southern Sweet Tea or watch time pass by on the Shady Covered Front Porch. Please Note: Personal Estate Auction June 15th at 10am. No showings between June 14th-16th. Black & White Shed & Security System not included. Veteran Bought/NoPets/No Smoking Home.
Zillow last checked: 8 hours ago
Listing updated: May 06, 2025 at 07:10am
Listing Provided by:
Chrissy M Goheen 573-518-4178,
RE/MAX Best Choice
Bought with:
Shannon Flamm, 1999102951
Gateway Real Estate
Source: MARIS,MLS#: 24033964 Originating MLS: Southern Gateway Association of REALTORS
Originating MLS: Southern Gateway Association of REALTORS
Facts & features
Interior
Bedrooms & bathrooms
- Bedrooms: 4
- Bathrooms: 3
- Full bathrooms: 3
- Main level bathrooms: 2
- Main level bedrooms: 3
Primary bedroom
- Features: Floor Covering: Carpeting, Wall Covering: Some
- Level: Main
Primary bathroom
- Features: Floor Covering: Ceramic Tile, Wall Covering: Some
- Level: Main
Bathroom
- Level: Main
Bathroom
- Level: Lower
Other
- Features: Floor Covering: Carpeting, Wall Covering: Some
- Level: Main
Other
- Features: Floor Covering: Carpeting
- Level: Main
Other
- Features: Floor Covering: Carpeting, Wall Covering: Some
- Level: Lower
Dining room
- Features: Floor Covering: Wood Engineered, Wall Covering: Some
- Level: Main
Family room
- Features: Floor Covering: Wood Engineered, Wall Covering: Some
- Level: Lower
Kitchen
- Features: Floor Covering: Wood Engineered, Wall Covering: Some
- Level: Main
Laundry
- Features: Floor Covering: Wood Engineered
- Level: Main
Living room
- Features: Floor Covering: Wood Engineered, Wall Covering: Some
- Level: Main
Storage
- Features: Floor Covering: Concrete
- Level: Lower
Heating
- Propane, Forced Air
Cooling
- Central Air, Electric
Appliances
- Included: Water Softener Rented, Dishwasher, Microwave, Electric Range, Electric Oven, Refrigerator, Electric Water Heater
- Laundry: Main Level
Features
- Vaulted Ceiling(s), Walk-In Closet(s), Breakfast Bar, Pantry, Solid Surface Countertop(s)
- Flooring: Carpet, Hardwood
- Basement: Full,Partially Finished,Sleeping Area,Walk-Out Access
- Has fireplace: No
- Fireplace features: Recreation Room
Interior area
- Total structure area: 3,360
- Total interior livable area: 3,360 sqft
- Finished area above ground: 1,680
- Finished area below ground: 1,680
Property
Parking
- Total spaces: 3
- Parking features: Attached, Garage
- Attached garage spaces: 3
Features
- Levels: One
- Patio & porch: Deck, Covered
- Waterfront features: Waterfront
Lot
- Size: 7 Acres
- Dimensions: 687 x 532
- Features: Adjoins Wooded Area, Level, Waterfront
Details
- Additional structures: Shed(s)
- Parcel number: 206.0024000000001.13000
- Special conditions: Standard
Construction
Type & style
- Home type: SingleFamily
- Architectural style: Traditional,Ranch
- Property subtype: Single Family Residence
Materials
- Vinyl Siding
Condition
- Year built: 2000
Utilities & green energy
- Sewer: Septic Tank
- Water: Well
Community & neighborhood
Security
- Security features: Smoke Detector(s)
Location
- Region: Bonne Terre
- Subdivision: Sundown Estates
Other
Other facts
- Listing terms: Cash,Conventional,FHA,Other,USDA Loan,VA Loan
- Ownership: Private
- Road surface type: Gravel
Price history
| Date | Event | Price |
|---|---|---|
| 6/28/2024 | Sold | -- |
Source: | ||
| 6/1/2024 | Pending sale | $380,000$113/sqft |
Source: | ||
| 5/30/2024 | Price change | $380,000+40.8%$113/sqft |
Source: | ||
| 1/16/2021 | Pending sale | $269,900$80/sqft |
Source: | ||
| 1/14/2021 | Sold | -- |
Source: | ||
Public tax history
| Year | Property taxes | Tax assessment |
|---|---|---|
| 2024 | $1,311 +0.8% | $27,300 |
| 2023 | $1,300 -0.2% | $27,300 |
| 2022 | $1,303 -0.6% | $27,300 |
Find assessor info on the county website
Neighborhood: 63628
Nearby schools
GreatSchools rating
- 8/10Potosi Elementary SchoolGrades: PK-3Distance: 7.2 mi
- 5/10John A. Evans Middle SchoolGrades: 7-8Distance: 8.2 mi
- 5/10Potosi High SchoolGrades: 9-12Distance: 8 mi
Schools provided by the listing agent
- Elementary: Potosi Elem.
- Middle: John A. Evans Middle
- High: Potosi High
Source: MARIS. This data may not be complete. We recommend contacting the local school district to confirm school assignments for this home.


