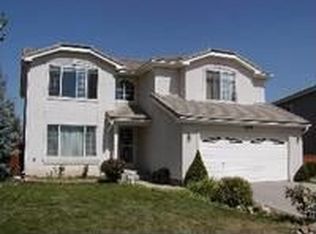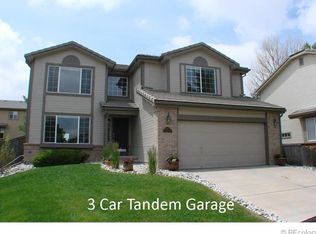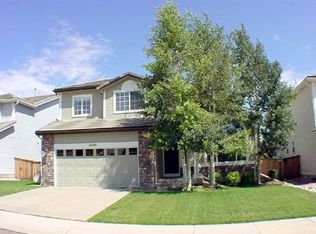Sold for $799,999
$799,999
10162 Alexa Lane, Highlands Ranch, CO 80130
4beds
3,364sqft
Single Family Residence
Built in 1996
5,662.8 Square Feet Lot
$791,600 Zestimate®
$238/sqft
$3,805 Estimated rent
Home value
$791,600
$752,000 - $831,000
$3,805/mo
Zestimate® history
Loading...
Owner options
Explore your selling options
What's special
This contemporary 4-bedroom, 3-bathroom home in the Eastridge neighborhood of Highlands Ranch, CO is absolutely stunning and completely remodeled! Thoughtfully designed, this home offers a spacious and open layout that exudes a sense of brightness and airiness. The vaulted ceilings create an expansive atmosphere, further enhanced by the abundance of windows that allow natural light to flood the living spaces.
The great room features a gas log fireplace, providing a dramatic ambiance and a focal point for gatherings and relaxation. The living room has vaulted ceilings and an abundance of natural light. The chef's kitchen is a culinary enthusiast's dream, boasting stainless appliances, ample counter space, and stylish finishes and colors. The kitchen and dining room areas serve as the heart of the home, inviting both casual meals and elegant entertaining.
The second floor offers three generously sized bedrooms, including the primary suite, all of which provide private and comfortable spaces for family members or guests. The oasis-like primary suite impresses with a spa-inspired bathroom with a glass and tiled shower, offering a serene haven to unwind and recharge. The lower level has a family room, media room, and game room in addition to a guest bedroom, which ensures everyone has their own retreat or space to enjoy!
The exterior of the home showcases great curb appeal, with fresh landscaping that adds to its overall allure. The newly designed front yard welcomes residents and guests with its inviting charm.
This contemporary and stylish home seamlessly blends style and functionality. Its modern features, open layout, abundance of natural light, and luxurious amenities, provide a comfortable and spacious haven for anyone!
Zillow last checked: 8 hours ago
Listing updated: December 03, 2024 at 01:00pm
Listed by:
Jake Fleener 720-504-1153,
HomeFree LLC
Bought with:
Linda Ireland, 100002463
Berkshire Hathaway HomeServices Elevated Living RE
Jake Fleener, 100101991
HomeFree LLC
Source: REcolorado,MLS#: 9448502
Facts & features
Interior
Bedrooms & bathrooms
- Bedrooms: 4
- Bathrooms: 4
- Full bathrooms: 3
- 1/2 bathrooms: 1
- Main level bathrooms: 1
Primary bedroom
- Level: Upper
- Area: 260 Square Feet
- Dimensions: 13 x 20
Bedroom
- Level: Upper
- Area: 150 Square Feet
- Dimensions: 10 x 15
Bedroom
- Level: Upper
- Area: 140 Square Feet
- Dimensions: 10 x 14
Bedroom
- Level: Basement
- Area: 156 Square Feet
- Dimensions: 12 x 13
Primary bathroom
- Level: Upper
- Area: 100 Square Feet
- Dimensions: 10 x 10
Bathroom
- Level: Main
- Area: 42 Square Feet
- Dimensions: 6 x 7
Bathroom
- Description: Jack And Jill
- Level: Upper
- Area: 66 Square Feet
- Dimensions: 6 x 11
Bathroom
- Level: Basement
- Area: 72 Square Feet
- Dimensions: 6 x 12
Dining room
- Level: Main
- Area: 209 Square Feet
- Dimensions: 11 x 19
Family room
- Level: Basement
- Area: 221 Square Feet
- Dimensions: 13 x 17
Game room
- Level: Basement
- Area: 180 Square Feet
- Dimensions: 12 x 15
Great room
- Level: Main
- Area: 308 Square Feet
- Dimensions: 14 x 22
Kitchen
- Level: Main
- Area: 288 Square Feet
- Dimensions: 16 x 18
Living room
- Level: Main
- Area: 285 Square Feet
- Dimensions: 15 x 19
Media room
- Level: Basement
- Area: 270 Square Feet
- Dimensions: 15 x 18
Mud room
- Level: Main
- Area: 48 Square Feet
- Dimensions: 6 x 8
Heating
- Forced Air, Natural Gas
Cooling
- Central Air
Appliances
- Included: Cooktop, Dishwasher, Disposal, Dryer, Freezer, Gas Water Heater, Oven, Range, Range Hood, Refrigerator, Self Cleaning Oven
- Laundry: In Unit
Features
- Built-in Features, Eat-in Kitchen, Granite Counters, High Ceilings, High Speed Internet, Jack & Jill Bathroom, Kitchen Island, Open Floorplan, Pantry, Primary Suite, Quartz Counters, Smart Thermostat, Smoke Free, Vaulted Ceiling(s), Walk-In Closet(s)
- Flooring: Carpet, Vinyl
- Windows: Double Pane Windows
- Basement: Bath/Stubbed,Daylight,Finished,Full,Partial,Sump Pump
- Number of fireplaces: 1
- Fireplace features: Gas Log, Great Room
- Common walls with other units/homes: No Common Walls
Interior area
- Total structure area: 3,364
- Total interior livable area: 3,364 sqft
- Finished area above ground: 2,187
- Finished area below ground: 1,057
Property
Parking
- Total spaces: 3
- Parking features: Concrete, Tandem
- Attached garage spaces: 3
Features
- Levels: Two
- Stories: 2
- Patio & porch: Covered, Deck, Front Porch
- Exterior features: Garden, Private Yard, Rain Gutters
- Fencing: Full
Lot
- Size: 5,662 sqft
- Features: Irrigated, Landscaped, Master Planned, Sprinklers In Front, Sprinklers In Rear
- Residential vegetation: Wooded
Details
- Parcel number: R0381487
- Zoning: PDU
- Special conditions: Standard
Construction
Type & style
- Home type: SingleFamily
- Architectural style: Traditional
- Property subtype: Single Family Residence
Materials
- Brick, Wood Siding
- Foundation: Concrete Perimeter
- Roof: Concrete
Condition
- Updated/Remodeled
- Year built: 1996
Details
- Builder name: Oakwood Homes, LLC
Utilities & green energy
- Electric: 220 Volts
- Sewer: Public Sewer
- Water: Public
- Utilities for property: Cable Available, Electricity Connected, Internet Access (Wired), Natural Gas Connected, Phone Available
Green energy
- Energy efficient items: Appliances, Thermostat
Community & neighborhood
Security
- Security features: Security System, Smoke Detector(s)
Location
- Region: Highlands Ranch
- Subdivision: Highlands Ranch Eastridge
HOA & financial
HOA
- Has HOA: Yes
- HOA fee: $165 quarterly
- Amenities included: Clubhouse, Fitness Center, Parking, Playground, Pool, Spa/Hot Tub, Tennis Court(s)
- Services included: Reserve Fund
- Association name: Highlands Ranch Community Association
- Association phone: 303-471-8815
Other
Other facts
- Listing terms: 1031 Exchange,Cash,Conventional,Jumbo
- Ownership: Agent Owner
- Road surface type: Paved
Price history
| Date | Event | Price |
|---|---|---|
| 12/2/2024 | Sold | $799,999$238/sqft |
Source: | ||
| 10/23/2024 | Pending sale | $799,999$238/sqft |
Source: | ||
| 10/13/2024 | Listed for sale | $799,999+39.1%$238/sqft |
Source: | ||
| 8/11/2021 | Sold | $575,000+182.6%$171/sqft |
Source: Agent Provided Report a problem | ||
| 7/7/1997 | Sold | $203,500$60/sqft |
Source: Public Record Report a problem | ||
Public tax history
| Year | Property taxes | Tax assessment |
|---|---|---|
| 2025 | $4,263 +0.2% | $47,950 -2% |
| 2024 | $4,255 +26.4% | $48,910 -1% |
| 2023 | $3,367 -3.9% | $49,390 +34% |
Find assessor info on the county website
Neighborhood: 80130
Nearby schools
GreatSchools rating
- 7/10Wildcat Mountain Elementary SchoolGrades: PK-5Distance: 0.3 mi
- 8/10Rocky Heights Middle SchoolGrades: 6-8Distance: 1.3 mi
- 9/10Rock Canyon High SchoolGrades: 9-12Distance: 1 mi
Schools provided by the listing agent
- Elementary: Wildcat Mountain
- Middle: Rocky Heights
- High: Rock Canyon
- District: Douglas RE-1
Source: REcolorado. This data may not be complete. We recommend contacting the local school district to confirm school assignments for this home.
Get a cash offer in 3 minutes
Find out how much your home could sell for in as little as 3 minutes with a no-obligation cash offer.
Estimated market value$791,600
Get a cash offer in 3 minutes
Find out how much your home could sell for in as little as 3 minutes with a no-obligation cash offer.
Estimated market value
$791,600


