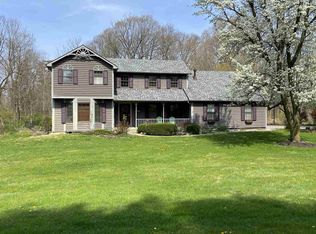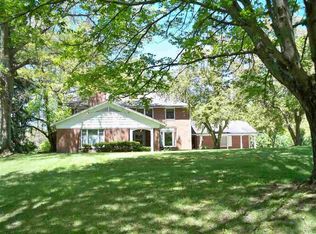Custom ranch on picture perfect lot. Nearly 1.5AC. This home was built to entertain. The massive kitchen with center island and loads of custom cabinets is perfect for the chef in the family. Large living room, family room and dining room have enough space for the entire family. There are 3 bedrooms and 3.5 baths. 3rd bedroom is currently used as an awesome office with an additional fireplace. Master bedroom has a large closet with loads of custom shelving. If you are looking for storage you found it. It has a massive walk up attic with flooring. 4 Car attached garage with fourth bay currently set up as a wood shop with heat and custom ventilation. Out back you will find plenty of outdoor living space with the large patio, gazebo and in ground sports pool. A generator and irrigation system are included as well.
This property is off market, which means it's not currently listed for sale or rent on Zillow. This may be different from what's available on other websites or public sources.


