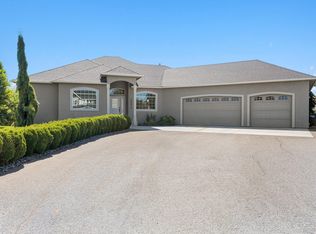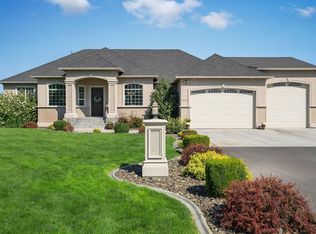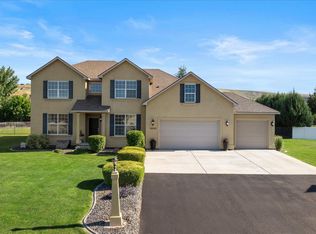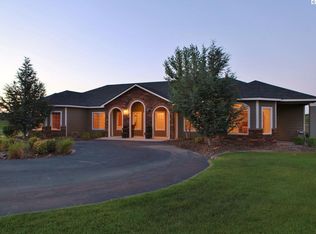Sold
Listed by:
Angela Matheson,
Windermere Grp One Tri-Cities
Bought with: ZNonMember-Office-MLS
$880,000
101607 E Ridgeview Ct, Kennewick, WA 99338
5beds
4,163sqft
Single Family Residence
Built in 2005
1.18 Acres Lot
$891,800 Zestimate®
$211/sqft
$4,072 Estimated rent
Home value
$891,800
$838,000 - $945,000
$4,072/mo
Zestimate® history
Loading...
Owner options
Explore your selling options
What's special
This stunning country estate sits on over an acre in a quiet cul-de-sac with vineyard views and park access. The open-concept home features a spacious kitchen, family room, and a covered deck with sunset views. The primary suite offers a spa-like bath, walk-in closet, and private deck access. The daylight basement includes a family room, kitchenette, 3 bedrooms, 2 baths, and a private studio with separate entrance—ideal for multi-generational living. Outdoors, enjoy a sports court, hot tub, playground, fire pit, garden, and waterfall pond. A gated entry, climate-controlled shop, and backup power-ready system complete this versatile property.
Zillow last checked: 8 hours ago
Listing updated: November 05, 2025 at 04:01am
Listed by:
Angela Matheson,
Windermere Grp One Tri-Cities
Bought with:
Non Member ZDefault
ZNonMember-Office-MLS
Source: NWMLS,MLS#: 2358665
Facts & features
Interior
Bedrooms & bathrooms
- Bedrooms: 5
- Bathrooms: 4
- Full bathrooms: 4
- Main level bathrooms: 2
- Main level bedrooms: 3
Primary bedroom
- Description: Primary Suite
- Level: Main
- Area: 240
- Dimensions: 16 x 15
Bedroom
- Description: Bedroom 2
- Level: Main
- Area: 144
- Dimensions: 12 x 12
Bedroom
- Description: Bedroom 3
- Level: Main
- Area: 144
- Dimensions: 12 x 12
Bedroom
- Description: Bedroom 4
- Level: Lower
- Area: 144
- Dimensions: 12 x 12
Bedroom
- Description: Bedroom 5
- Level: Lower
- Area: 154
- Dimensions: 14 x 11
Bathroom full
- Description: Primary Bathroom Suite
- Level: Main
Bathroom full
- Description: Full Bathroom
- Level: Main
Bathroom full
- Description: Full Bathroom
- Level: Lower
Bathroom full
- Description: Full Bathroom
- Level: Lower
Den office
- Description: Office/Extra Living
- Level: Main
- Area: 132
- Dimensions: 12 x 11
Dining room
- Description: Formal Dining
- Level: Main
- Area: 132
- Dimensions: 12 x 11
Family room
- Description: Family Room
- Level: Main
- Area: 304
- Dimensions: 19 x 16
Kitchen with eating space
- Description: Main Floor Kitchen
- Level: Main
Kitchen with eating space
- Description: Basement Kitchenette
- Level: Lower
- Area: 209
- Dimensions: 19 x 11
Rec room
- Description: Basement Rec Room
- Level: Lower
- Area: 496
- Dimensions: 31 x 16
Other
- Description: Studio Apt/Bedroom
- Level: Lower
- Area: 294
- Dimensions: 21 x 14
Utility room
- Description: Main Floor Laundry
- Level: Main
Utility room
- Description: Basement Laundry
- Level: Lower
Heating
- Fireplace, Heat Pump, Electric
Cooling
- Heat Pump
Appliances
- Included: Dishwasher(s), Disposal, Double Oven, Dryer(s), Microwave(s), Refrigerator(s), Stove(s)/Range(s), Washer(s), Garbage Disposal, Water Heater: Electric, Water Heater Location: Basement
Features
- Bath Off Primary, Central Vacuum, Ceiling Fan(s), Dining Room, Walk-In Pantry
- Flooring: Ceramic Tile, Engineered Hardwood
- Basement: Daylight,Finished
- Number of fireplaces: 2
- Fireplace features: Gas, Lower Level: 1, Main Level: 1, Fireplace
Interior area
- Total structure area: 4,163
- Total interior livable area: 4,163 sqft
Property
Parking
- Total spaces: 5
- Parking features: Driveway, Attached Garage, RV Parking
- Attached garage spaces: 5
Accessibility
- Accessibility features: Accessible Approach with Ramp, Accessible Bath, Accessible Bedroom, Accessible Central Living Area, Accessible Entrance
Features
- Levels: One
- Stories: 1
- Patio & porch: Bath Off Primary, Built-In Vacuum, Ceiling Fan(s), Dining Room, Fireplace, Security System, Sprinkler System, Vaulted Ceiling(s), Walk-In Closet(s), Walk-In Pantry, Water Heater
- Has spa: Yes
Lot
- Size: 1.18 Acres
- Features: Cul-De-Sac, Athletic Court, Deck, Fenced-Fully, Gated Entry, High Speed Internet, Hot Tub/Spa, Irrigation, Patio, Propane, RV Parking, Shop
- Residential vegetation: Garden Space
Details
- Parcel number: 115881000000000
- Zoning description: Jurisdiction: City
- Special conditions: Standard
Construction
Type & style
- Home type: SingleFamily
- Architectural style: Traditional
- Property subtype: Single Family Residence
Materials
- Stucco
- Foundation: Slab
- Roof: Composition
Condition
- Very Good
- Year built: 2005
- Major remodel year: 2005
Utilities & green energy
- Electric: Company: Benton PUD
- Sewer: Septic Tank, Company: On-site Septic
- Water: Community, Company: BC Water Company
- Utilities for property: Ziply, Ziply
Community & neighborhood
Security
- Security features: Security System
Community
- Community features: Park
Location
- Region: Kennewick
- Subdivision: Benton
HOA & financial
HOA
- HOA fee: $33 monthly
Other
Other facts
- Listing terms: Cash Out,Conventional,VA Loan
- Cumulative days on market: 123 days
Price history
| Date | Event | Price |
|---|---|---|
| 9/15/2025 | Sold | $880,000-2.2%$211/sqft |
Source: | ||
| 8/1/2025 | Pending sale | $899,900$216/sqft |
Source: | ||
| 5/29/2025 | Price change | $899,900-2.7%$216/sqft |
Source: | ||
| 4/11/2025 | Listed for sale | $925,000+1.6%$222/sqft |
Source: | ||
| 4/2/2025 | Listing removed | -- |
Source: Owner Report a problem | ||
Public tax history
| Year | Property taxes | Tax assessment |
|---|---|---|
| 2024 | $7,394 +0.5% | $820,330 |
| 2023 | $7,356 +32.8% | $820,330 +21.6% |
| 2022 | $5,541 -15.9% | $674,550 +11.3% |
Find assessor info on the county website
Neighborhood: 99338
Nearby schools
GreatSchools rating
- 8/10Cottonwood Elementary SchoolGrades: K-5Distance: 0.9 mi
- 5/10Desert Hills Middle SchoolGrades: 6-8Distance: 1.8 mi
- 7/10Kamiakin High SchoolGrades: 9-12Distance: 5.1 mi

Get pre-qualified for a loan
At Zillow Home Loans, we can pre-qualify you in as little as 5 minutes with no impact to your credit score.An equal housing lender. NMLS #10287.



