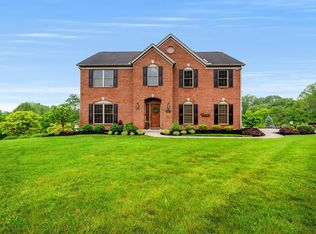This impeccably maintained 3 BD, 2 full BH home features an eat-in kitchen with granite counters, subway tile backsplash, gorgeous white cabinetry & a W/O to the rear yard; formal dining room; huge 1st floor great room; & a large detached garage for your cars or all of your personal projects. Beautiful views in every direction. Country living just minutes from amenities. 1 YR Home Warranty.
This property is off market, which means it's not currently listed for sale or rent on Zillow. This may be different from what's available on other websites or public sources.

