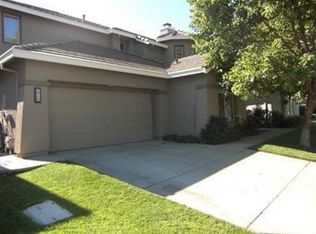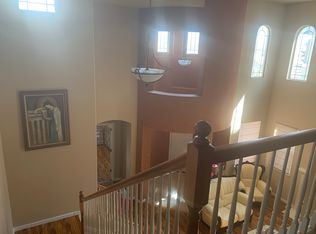Your castle is waiting! 3,508 sq ft, 6 bed/5 bath with so much to offer. 2 Guest Suites with full baths on first floor. Mile high ceilings, grand staircase & fairytale style loft looking over the living room & dining room. Huge kitchen island, 2 sinks, pantry closet, abundant storage & bright natural lighting beaming through giant dual pane windows. Living & Family rooms both have fireplaces. This home is an entertainers delight. So much space for gatherings of any kind. Huge master suite with fireplace, and an outside balcony, enormous master bathroom, huge walk in closet. Oversized laundry room with a sink/cabinets. The back yard is huge and has covered patio plenty of room for a pool. Apricot, Lemon, Avocado and Pear trees in the back too! Stamped concrete patio. No HOA, close to I5 & CA 99, close by short distance to schools, library & shopping. This home has it all!
This property is off market, which means it's not currently listed for sale or rent on Zillow. This may be different from what's available on other websites or public sources.

