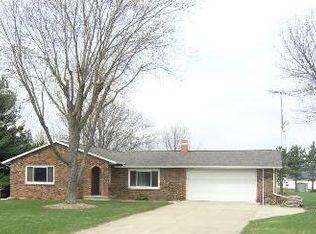Closed
$234,900
10160 Buell Rd, Rock Falls, IL 61071
4beds
2,375sqft
Single Family Residence
Built in 1978
0.6 Acres Lot
$254,100 Zestimate®
$99/sqft
$2,140 Estimated rent
Home value
$254,100
$183,000 - $353,000
$2,140/mo
Zestimate® history
Loading...
Owner options
Explore your selling options
What's special
Montmorency Area! Great family home with lots of space both inside and out! Nice, bright living room with stone fireplace and 72" tv that's included. Opens to the dining area with sliders to the 14'x16' deck (2012). Updated kitchen with vaulted ceiling, cherry finished, maple cabinets, quartz countertops (2011), recessed lighting and tile flooring. There's a handy 1/2 bath on the main floor too. The upper level offers 4 roomy bedrooms and 2 full baths. The generous primary suite provides plenty of space for your oversized furniture. It offers two double closets and a full private bath. The lower level is great extra space! Family room, office area and laundry. Sliders to the patio and backyard. There's an attached 2 car garage with openers. Furnace, central air and water heater (2017). Other updates within the last 15 years: windows, siding, soffits, fascia, and gutters. The solar panels in the backyard will be removed by the seller prior to closing, providing a big beautiful space for family fun! The extra 28'x28' insulated garage (2013) with wood burner makes the perfect hobby shop! The Tiny House (2013) makes the fun playhouse and has a swing set attached. The perfect home for your family!
Zillow last checked: 8 hours ago
Listing updated: April 16, 2025 at 09:20am
Listing courtesy of:
Patricia Sword 815-590-0130,
RE/MAX Sauk Valley
Bought with:
Patricia Shoemaker
Crawford Realty, LLC
Source: MRED as distributed by MLS GRID,MLS#: 12309084
Facts & features
Interior
Bedrooms & bathrooms
- Bedrooms: 4
- Bathrooms: 3
- Full bathrooms: 2
- 1/2 bathrooms: 1
Primary bedroom
- Features: Flooring (Carpet), Bathroom (Full)
- Level: Second
- Area: 264 Square Feet
- Dimensions: 12X22
Bedroom 2
- Features: Flooring (Carpet)
- Level: Second
- Area: 144 Square Feet
- Dimensions: 12X12
Bedroom 3
- Features: Flooring (Carpet)
- Level: Second
- Area: 144 Square Feet
- Dimensions: 12X12
Bedroom 4
- Features: Flooring (Wood Laminate)
- Level: Second
- Area: 156 Square Feet
- Dimensions: 12X13
Dining room
- Features: Flooring (Ceramic Tile)
- Level: Main
- Area: 144 Square Feet
- Dimensions: 12X12
Family room
- Features: Flooring (Wood Laminate)
- Level: Lower
- Area: 340 Square Feet
- Dimensions: 20X17
Kitchen
- Features: Kitchen (Eating Area-Breakfast Bar), Flooring (Ceramic Tile)
- Level: Main
- Area: 168 Square Feet
- Dimensions: 12X14
Living room
- Features: Flooring (Carpet)
- Level: Main
- Area: 210 Square Feet
- Dimensions: 15X14
Heating
- Natural Gas, Forced Air
Cooling
- Central Air
Appliances
- Included: Range, Microwave, Dishwasher, Refrigerator, Washer, Dryer
Features
- Cathedral Ceiling(s)
- Basement: None
- Number of fireplaces: 1
- Fireplace features: Wood Burning, Living Room
Interior area
- Total structure area: 0
- Total interior livable area: 2,375 sqft
Property
Parking
- Total spaces: 4
- Parking features: Concrete, Garage Door Opener, Heated Garage, On Site, Garage Owned, Attached, Detached, Garage
- Attached garage spaces: 4
- Has uncovered spaces: Yes
Accessibility
- Accessibility features: No Disability Access
Features
- Patio & porch: Deck
Lot
- Size: 0.60 Acres
- Dimensions: 127X207
Details
- Additional structures: Second Garage
- Parcel number: 17093510010000
- Special conditions: None
- Other equipment: Water-Softener Owned, Ceiling Fan(s)
Construction
Type & style
- Home type: SingleFamily
- Property subtype: Single Family Residence
Materials
- Vinyl Siding
- Roof: Asphalt
Condition
- New construction: No
- Year built: 1978
Utilities & green energy
- Sewer: Septic Tank
- Water: Well
Community & neighborhood
Location
- Region: Rock Falls
Other
Other facts
- Listing terms: Conventional
- Ownership: Fee Simple
Price history
| Date | Event | Price |
|---|---|---|
| 4/16/2025 | Sold | $234,900-2.1%$99/sqft |
Source: | ||
| 3/17/2025 | Contingent | $239,900$101/sqft |
Source: | ||
| 3/11/2025 | Listed for sale | $239,900+139.9%$101/sqft |
Source: | ||
| 3/8/2010 | Sold | $100,000$42/sqft |
Source: Public Record Report a problem | ||
Public tax history
| Year | Property taxes | Tax assessment |
|---|---|---|
| 2024 | $3,734 +9.4% | $49,858 +9.7% |
| 2023 | $3,413 +5.1% | $45,429 +6.7% |
| 2022 | $3,247 -0.2% | $42,572 +0.7% |
Find assessor info on the county website
Neighborhood: 61071
Nearby schools
GreatSchools rating
- 4/10Montmorency Ccsd #145Grades: K-8Distance: 1.2 mi
- 4/10Rock Falls Township High SchoolGrades: 9-12Distance: 3.3 mi
Schools provided by the listing agent
- Elementary: Montmorency School K-8
- Middle: Montmorency School K-8
- High: Rock Falls Township High School
- District: 145
Source: MRED as distributed by MLS GRID. This data may not be complete. We recommend contacting the local school district to confirm school assignments for this home.

Get pre-qualified for a loan
At Zillow Home Loans, we can pre-qualify you in as little as 5 minutes with no impact to your credit score.An equal housing lender. NMLS #10287.
