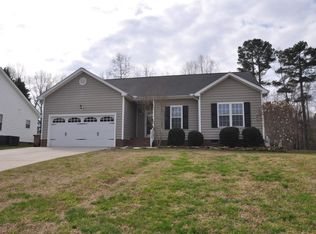Awesome Wake Forest Cul-de-Sac RANCH! Bright Open Flow Floor Plan. Hardwoods Throughout Main Living Area. Updated Modern Fixtures. Freshly Painted Cabinets in Baths and Kitchen! Brand New Carpets and Neutral Paint! Formal Living Room Perfect for Home Office. Large Master with WIC, Dual Sink Vanity and Garden Tub! Fabulous Outdoor Living Space ~ Huge Fenced in Yard and Patio! Perfect for a Fire Pit and Entertaining! Hurry ~ This One Won't Last! Showings Start Saturday 10/17
This property is off market, which means it's not currently listed for sale or rent on Zillow. This may be different from what's available on other websites or public sources.
