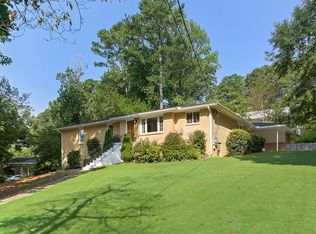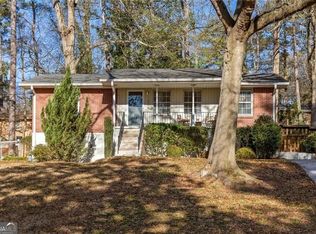Closed
$518,000
1016 Willivee Dr, Decatur, GA 30033
4beds
2,224sqft
Single Family Residence
Built in 1954
0.3 Acres Lot
$579,300 Zestimate®
$233/sqft
$3,137 Estimated rent
Home value
$579,300
$550,000 - $614,000
$3,137/mo
Zestimate® history
Loading...
Owner options
Explore your selling options
What's special
Welcome to this charming, brick bungalow in desirable Medlock Park/University Heights. The enchanting yard is professionally landscaped and has beautiful flowers nearly year-round. This home is filled with natural light and has an open concept for easy living. Other features include hardwood floors throughout and a spacious front porch overlooking the lush landscaping. Family Room flows into Dining Area. Kitchen with granite countertops and stainless appliances opens to Dining Area. Spacious Owner's Suite with Full Bath and walk-in closet. Addtional second bedroom, bathroom and a flex room/bedroom - perfect for an office or nursery complete the main level. The terrace level provides lots of extra room for another bedroom with a full bath, rec room or bonus room. Fully fenced, private backyard with patio and firepit is wonderful for relaxing and entertaining. The carport and extra storage space is another great bonus feature! Easy commute to Emory, CDC, downtown Decatur and VA Hospital just to name a few. Walking distance to South Peachtree Creek Trails and Medlock Park! Move-in ready!
Zillow last checked: 8 hours ago
Listing updated: April 07, 2023 at 08:23am
Listed by:
Leigh Schiff 404-569-6233,
Atlanta Fine Homes - Sotheby's Int'l
Bought with:
Kristen White, 373633
Bolst, Inc.
Source: GAMLS,MLS#: 10139554
Facts & features
Interior
Bedrooms & bathrooms
- Bedrooms: 4
- Bathrooms: 3
- Full bathrooms: 3
- Main level bathrooms: 2
- Main level bedrooms: 3
Heating
- Central, Natural Gas
Cooling
- Ceiling Fan(s), Central Air
Appliances
- Included: Dishwasher, Gas Water Heater, Microwave, Refrigerator
- Laundry: In Basement
Features
- Master On Main Level, Split Bedroom Plan
- Flooring: Carpet, Hardwood
- Basement: Daylight,Exterior Entry,Finished,Interior Entry
- Attic: Pull Down Stairs
- Has fireplace: No
- Common walls with other units/homes: No Common Walls
Interior area
- Total structure area: 2,224
- Total interior livable area: 2,224 sqft
- Finished area above ground: 1,270
- Finished area below ground: 954
Property
Parking
- Parking features: Carport, Parking Pad
- Has carport: Yes
- Has uncovered spaces: Yes
Features
- Levels: One
- Stories: 1
- Patio & porch: Patio, Porch
- Exterior features: Garden
- Fencing: Fenced
- Body of water: None
Lot
- Size: 0.30 Acres
- Features: Level, Private, Sloped
- Residential vegetation: Wooded
Details
- Additional structures: Outbuilding
- Parcel number: 18 102 02 015
Construction
Type & style
- Home type: SingleFamily
- Architectural style: Brick 4 Side,Ranch
- Property subtype: Single Family Residence
Materials
- Brick
- Roof: Composition
Condition
- Resale
- New construction: No
- Year built: 1954
Utilities & green energy
- Sewer: Public Sewer
- Water: Public
- Utilities for property: Cable Available, Electricity Available, High Speed Internet, Natural Gas Available, Phone Available, Sewer Available, Water Available
Green energy
- Energy efficient items: Thermostat
Community & neighborhood
Security
- Security features: Smoke Detector(s)
Community
- Community features: Park, Playground, Pool, Sidewalks, Street Lights, Near Public Transport, Near Shopping
Location
- Region: Decatur
- Subdivision: Medlock Park/University Heights
HOA & financial
HOA
- Has HOA: No
- Services included: None
Other
Other facts
- Listing agreement: Exclusive Right To Sell
Price history
| Date | Event | Price |
|---|---|---|
| 4/7/2023 | Sold | $518,000+3.6%$233/sqft |
Source: | ||
| 3/21/2023 | Pending sale | $500,000$225/sqft |
Source: | ||
| 3/15/2023 | Listed for sale | $500,000+68.6%$225/sqft |
Source: | ||
| 4/24/2015 | Sold | $296,500-1.2%$133/sqft |
Source: | ||
| 4/3/2015 | Listed for sale | $300,000+25%$135/sqft |
Source: KELLER WILLIAMS REALTY #07429765 Report a problem | ||
Public tax history
| Year | Property taxes | Tax assessment |
|---|---|---|
| 2025 | $7,106 +0.5% | $223,320 +7.8% |
| 2024 | $7,071 -5.4% | $207,200 +28.6% |
| 2023 | $7,475 +67.8% | $161,160 +4% |
Find assessor info on the county website
Neighborhood: North Decatur
Nearby schools
GreatSchools rating
- 7/10Fernbank Elementary SchoolGrades: PK-5Distance: 2.3 mi
- 5/10Druid Hills Middle SchoolGrades: 6-8Distance: 1.6 mi
- 6/10Druid Hills High SchoolGrades: 9-12Distance: 1.5 mi
Schools provided by the listing agent
- Elementary: Fernbank
- Middle: Druid Hills
- High: Druid Hills
Source: GAMLS. This data may not be complete. We recommend contacting the local school district to confirm school assignments for this home.
Get a cash offer in 3 minutes
Find out how much your home could sell for in as little as 3 minutes with a no-obligation cash offer.
Estimated market value$579,300
Get a cash offer in 3 minutes
Find out how much your home could sell for in as little as 3 minutes with a no-obligation cash offer.
Estimated market value
$579,300

