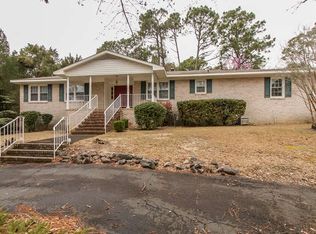Spacious and open Tri-level built in 1977 on natural corner lot in wooded subdivision. 4 Ton A/C unit. Gorgeous flowers and blooming plantings welcome visitors at any entrance! Located 2 miles from downtown and close to USCA AIken, and west Aiken shopping. Siding over original stained wood exterior, newly replaced roof, and many special interior upgrades to include expansion of alternate master bedroom closet, Pergo wood flooring & beautiful luxury laminate vinyl planks (LVP), freshly painted rooms in modern classy colors, custom window treatments on many of the windows, generous walk-in pantry, all receptacles/switches replaced with many receptacle updates to include USB inputs, bathroom fans replaced with ultra quiet lighted fans, alternate master bedroom bathtub revitalized with new porcelain coating, cabinets refurbished, outdated lighting/fans replaced with updated LED lighting fixtures and yard work continues to be updated! Mother-in-law suite on lower level, converted from garage space, has second refrigerator and flat top glass drop-in. Flooring in MIL suite are 12x12 blond ceramic tiles & Tranquility Pioneer Park Sycamore LVP. Family room/Den Fireplace has gas logs. Remodeled upstairs alternate master bedroom flooring is Tranquility XD Edgewater Oak LVP, also includes extended walk-in master closet and bath. Yard boasts beautiful blueberry bushes, many different Iris, assorted daylily’s, Crepe Myrtles, Azaleas, elderberry trees, dragon fruit trees, plum, mandarin orange, blue eucalyptus, wild blackberry, Heather, Multiple colors of Hydrangea, Multiple colors of Roses, and an amazing Flowering pink/white Dogwood. There is are two outdoor buildings that are perfect for any lawn care or patio needs storage. Concrete slab and crawl space foundation, crawl space accessible from inside the home via secured access. Aluminum gutters/downspouts as well as gutter guards to help prevent build up of debris at roofline. Green poly coated Chain Link Fencing for all of the cozy back yard. Full privacy wood fencing on side yard. All windows are double paned and screened to enjoy spring breeze days. Septic, Electric & Gas (Dominion Energy), Dumpster Depot for current trash service, and City Water (although this house is not considered w/in the city). Last appraisal states lot is 90x127x116x135 to equal ~13,101 sqft. Located near several churches, USC-A, ophthalmologist, several senior living communities, retail/grocery shopping centers, and ARMC hospital. Entirely redone attic insulation with green insulation topped with standard pink rolled insulate. New shutters and outdoor lighting features.
This property is off market, which means it's not currently listed for sale or rent on Zillow. This may be different from what's available on other websites or public sources.

