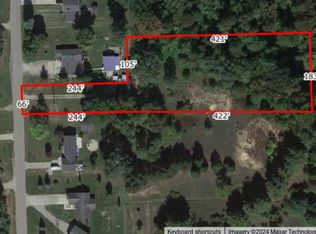Sold for $185,000 on 02/02/24
$185,000
1016 Weeden Rd, Caro, MI 48723
3beds
1,200sqft
Single Family Residence
Built in 1970
0.68 Acres Lot
$209,000 Zestimate®
$154/sqft
$1,390 Estimated rent
Home value
$209,000
$199,000 - $219,000
$1,390/mo
Zestimate® history
Loading...
Owner options
Explore your selling options
What's special
Just reduced for the Holidays! Take a LOOK at all the new pictures and video to see what ALL you are getting for your money! Seller has never lived in the home... Complete renovation from top to bottom, from one end to the other!! Fresh paint inside and out! New flooring thru-out, bathrooms gutted and all new fixtures etc. Seller has all new kitchen cabinets installed, newer stainless steel frig. and oven/range , ALL new doors and windows. New shingles, Electric partially replaced and some new plumbing, new lighting thru-out entire house, full dry basement could be a nice family room or play room. Home features 3 bedrooms, 1 1/2 baths, and a 2 car attached garage. This house is spic & span, squeaky clean and ready for new owners. Immediate occupancy. Spacious yard, golf course is next door and down town is only a couple miles away.
Zillow last checked: 8 hours ago
Listing updated: September 10, 2025 at 11:30am
Listed by:
Susan Kreger 989-553-2100,
Sunshine Real Estate Co
Bought with:
Unidentified Agent
Unidentified Office
Source: Realcomp II,MLS#: 20230098696
Facts & features
Interior
Bedrooms & bathrooms
- Bedrooms: 3
- Bathrooms: 2
- Full bathrooms: 1
- 1/2 bathrooms: 1
Bedroom
- Level: Entry
- Area: 121
- Dimensions: 11 x 11
Bedroom
- Level: Entry
- Area: 121
- Dimensions: 11 x 11
Bedroom
- Level: Entry
- Area: 72
- Dimensions: 8 x 9
Other
- Level: Entry
Other
- Level: Entry
Dining room
- Level: Entry
- Area: 72
- Dimensions: 8 x 9
Kitchen
- Level: Entry
- Area: 156
- Dimensions: 12 x 13
Living room
- Level: Entry
- Area: 270
- Dimensions: 15 x 18
Heating
- Forced Air, Natural Gas
Appliances
- Included: Free Standing Electric Range, Free Standing Refrigerator, Stainless Steel Appliances
Features
- High Speed Internet
- Basement: Full,Unfinished
- Has fireplace: No
Interior area
- Total interior livable area: 1,200 sqft
- Finished area above ground: 1,200
Property
Parking
- Total spaces: 2
- Parking features: Two Car Garage, Attached, Garage Faces Front
- Attached garage spaces: 2
Features
- Levels: One
- Stories: 1
- Entry location: GroundLevelwSteps
- Patio & porch: Covered, Patio
- Pool features: None
Lot
- Size: 0.68 Acres
- Dimensions: 125 x 238
- Features: Near Golf Course, South West Shading
Details
- Additional structures: Sheds
- Parcel number: 013011100060000
- Special conditions: Short Sale No,Standard
Construction
Type & style
- Home type: SingleFamily
- Architectural style: Ranch
- Property subtype: Single Family Residence
Materials
- Aluminum Siding
- Foundation: Basement, Block, Sump Pump
- Roof: Asphalt
Condition
- New construction: No
- Year built: 1970
- Major remodel year: 2023
Utilities & green energy
- Sewer: Septic Tank
- Water: Well
Community & neighborhood
Location
- Region: Caro
Other
Other facts
- Listing agreement: Exclusive Right To Sell
- Listing terms: Cash,Conventional,FHA,Usda Loan,Va Loan
Price history
| Date | Event | Price |
|---|---|---|
| 2/2/2024 | Sold | $185,000-4.1%$154/sqft |
Source: | ||
| 1/12/2024 | Pending sale | $192,997$161/sqft |
Source: | ||
| 1/8/2024 | Price change | $192,997-3%$161/sqft |
Source: | ||
| 12/14/2023 | Price change | $198,997-2.7%$166/sqft |
Source: | ||
| 12/8/2023 | Price change | $204,555-2.2%$170/sqft |
Source: | ||
Public tax history
| Year | Property taxes | Tax assessment |
|---|---|---|
| 2025 | $3,082 +92.1% | $90,500 +1.8% |
| 2024 | $1,604 -7.2% | $88,900 +6.3% |
| 2023 | $1,728 +16.6% | $83,600 +17.7% |
Find assessor info on the county website
Neighborhood: 48723
Nearby schools
GreatSchools rating
- 5/10Schall Elementary SchoolGrades: 3-5Distance: 1.1 mi
- 4/10Caro Middle SchoolGrades: 6-8Distance: 1.7 mi
- 8/10Caro High SchoolGrades: 9-12Distance: 1.9 mi

Get pre-qualified for a loan
At Zillow Home Loans, we can pre-qualify you in as little as 5 minutes with no impact to your credit score.An equal housing lender. NMLS #10287.
