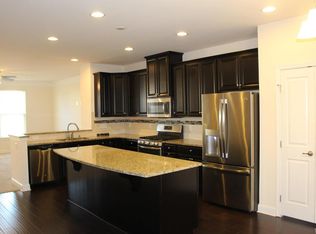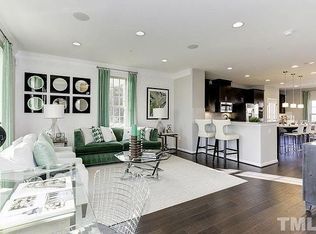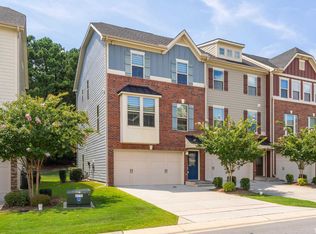Sold for $479,000 on 06/30/25
$479,000
1016 Waymaker Ct, Apex, NC 27502
3beds
2,450sqft
Townhouse, Residential
Built in 2017
2,178 Square Feet Lot
$471,400 Zestimate®
$196/sqft
$2,136 Estimated rent
Home value
$471,400
$448,000 - $495,000
$2,136/mo
Zestimate® history
Loading...
Owner options
Explore your selling options
What's special
Pristine 3 Bed+ Bonus/3.5 Bath Townhome in the heart of Apex. Walk to Beaver Creek Shopping and Restaurants! Ideal Open Floorplan with Three Upstairs Bedrooms, Spacious Family Room, and a Huge Main Level Bonus Room that could be a 4th Bedroom given the nearby Full Bathroom. Perfect Primary with Tray Ceiling, Walk-in Closet, Quartz Dual Vanity. Countless Upgrades throughout including Gourmet Kitchen with Island, Double Oven, Gas Cooktop, Subway Tile Backsplash, High End Flooring including Real Hardwood Stairs, Tile Floor and Surround, High Ceilings, Moldings, Surround Sound, and More. Impressive Laundry Room with Built Ins and Cabinetry. Large Deck and Patio. Apex Schools. Reasonable HOA dues. Refrigerator, Washer, Dryer, Garage Work Bench Convey. Close to 540 means you can get anywhere in the Triangle fast. No rental cap! A MUST SEE!
Zillow last checked: 8 hours ago
Listing updated: October 28, 2025 at 12:55am
Listed by:
Matthew Peedin 919-210-8388,
Keller Williams Realty Cary
Bought with:
Sunny Sebastian, 257835
Liberty Real Estate Inc.
Source: Doorify MLS,MLS#: 10085493
Facts & features
Interior
Bedrooms & bathrooms
- Bedrooms: 3
- Bathrooms: 4
- Full bathrooms: 3
- 1/2 bathrooms: 1
Heating
- Forced Air
Cooling
- Central Air
Appliances
- Included: Built-In Electric Oven, Convection Oven, Dishwasher, Double Oven, Dryer, Free-Standing Refrigerator, Gas Cooktop, Ice Maker, Microwave, Refrigerator, Stainless Steel Appliance(s), Washer, Water Heater
- Laundry: Laundry Room
Features
- Bathtub/Shower Combination, Built-in Features, Ceiling Fan(s), Crown Molding, Double Vanity, Dry Bar, Entrance Foyer, Granite Counters, High Speed Internet, Kitchen Island, Open Floorplan, Pantry, Recessed Lighting, Separate Shower, Smart Camera(s)/Recording, Smart Thermostat, Smooth Ceilings, Soaking Tub, Sound System, Tray Ceiling(s), Walk-In Closet(s), Walk-In Shower
- Flooring: Hardwood, Simulated Wood, Tile
- Windows: Blinds, Double Pane Windows
- Has fireplace: No
Interior area
- Total structure area: 2,450
- Total interior livable area: 2,450 sqft
- Finished area above ground: 2,450
- Finished area below ground: 0
Property
Parking
- Total spaces: 2
- Parking features: Driveway, Garage Door Opener, Garage Faces Front
- Attached garage spaces: 2
Features
- Levels: Tri-Level
- Stories: 2
- Patio & porch: Deck, Front Porch, Patio
- Exterior features: Balcony, Rain Gutters
- Has view: Yes
Lot
- Size: 2,178 sqft
- Features: Back Yard
Details
- Parcel number: 0732358522
- Special conditions: Standard
Construction
Type & style
- Home type: Townhouse
- Architectural style: Transitional
- Property subtype: Townhouse, Residential
Materials
- Brick, Fiber Cement
- Foundation: Slab
- Roof: Shingle
Condition
- New construction: No
- Year built: 2017
Utilities & green energy
- Sewer: Public Sewer
- Water: Public
- Utilities for property: Cable Available, Electricity Connected, Natural Gas Connected, Phone Available, Sewer Connected, Water Connected
Community & neighborhood
Community
- Community features: Sidewalks
Location
- Region: Apex
- Subdivision: Hempstead at Beaver Creek
HOA & financial
HOA
- Has HOA: Yes
- HOA fee: $130 monthly
- Amenities included: Maintenance Grounds, Maintenance Structure, Management
- Services included: Maintenance Grounds, Maintenance Structure
Price history
| Date | Event | Price |
|---|---|---|
| 6/30/2025 | Sold | $479,000-1.2%$196/sqft |
Source: | ||
| 5/8/2025 | Pending sale | $485,000$198/sqft |
Source: | ||
| 4/27/2025 | Price change | $485,000-1%$198/sqft |
Source: | ||
| 4/19/2025 | Price change | $489,900-1%$200/sqft |
Source: | ||
| 3/28/2025 | Listed for sale | $494,900+4.2%$202/sqft |
Source: | ||
Public tax history
| Year | Property taxes | Tax assessment |
|---|---|---|
| 2025 | $4,037 +2.3% | $460,135 |
| 2024 | $3,947 +7.6% | $460,135 +38.4% |
| 2023 | $3,667 +6.5% | $332,460 |
Find assessor info on the county website
Neighborhood: 27502
Nearby schools
GreatSchools rating
- 9/10Salem ElementaryGrades: PK-5Distance: 2.2 mi
- 10/10Salem MiddleGrades: 6-8Distance: 2.4 mi
- 9/10Apex Friendship HighGrades: 9-12Distance: 3.1 mi
Schools provided by the listing agent
- Elementary: Wake - Baucom
- Middle: Wake - Salem
- High: Wake - Apex
Source: Doorify MLS. This data may not be complete. We recommend contacting the local school district to confirm school assignments for this home.
Get a cash offer in 3 minutes
Find out how much your home could sell for in as little as 3 minutes with a no-obligation cash offer.
Estimated market value
$471,400
Get a cash offer in 3 minutes
Find out how much your home could sell for in as little as 3 minutes with a no-obligation cash offer.
Estimated market value
$471,400


