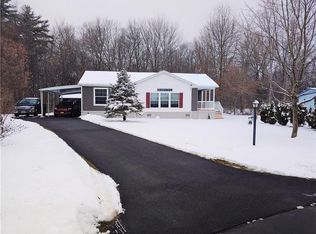Closed
$185,000
1016 Waterloo Geneva Rd, Waterloo, NY 13165
4beds
1,250sqft
Single Family Residence
Built in 1952
0.83 Acres Lot
$-- Zestimate®
$148/sqft
$1,939 Estimated rent
Home value
Not available
Estimated sales range
Not available
$1,939/mo
Zestimate® history
Loading...
Owner options
Explore your selling options
What's special
Welcome to this charming ranch/Cape Cod-style home nestled on a spacious lot just under an acre in Waterloo! Set back from the road, this beautifully maintained property offers exceptional curb appeal with meticulously maintained landscaping and a cozy front porch that invites you inside! Inside, enjoy first-floor living at its best with two main-floor bedrooms and a full bath. The heart of the home is the expansive great room—featuring a sun-drenched living space with a bright bay window, an electric fireplace, and a seamless flow into the kitchen with a breakfast bar. Upstairs, you'll find two additional bedrooms and a convenient half bath. The Florida room is the perfect spot to relax while taking in views of the private, tree-lined backyard. Storage is no issue with a full basement, a 1-car garage, and a shed. Major updates include a new roof (2022), boiler (2020), hot water tank and replacement windows (2018). All this, just minutes from Seneca Lake, local wineries, a casino, and shopping—this is Finger Lakes living at its finest! Offers due Tuesday 5/6 at 5:00pm.
Zillow last checked: 8 hours ago
Listing updated: August 26, 2025 at 09:20am
Listed by:
Amanda E Friend-Gigliotti 585-622-7181,
Keller Williams Realty Greater Rochester
Bought with:
Kathleen McLaughlin, 30MC0538798
Century 21 Steve Davoli RE
Source: NYSAMLSs,MLS#: R1600352 Originating MLS: Rochester
Originating MLS: Rochester
Facts & features
Interior
Bedrooms & bathrooms
- Bedrooms: 4
- Bathrooms: 2
- Full bathrooms: 1
- 1/2 bathrooms: 1
- Main level bathrooms: 1
- Main level bedrooms: 2
Heating
- Gas, Baseboard, Hot Water
Cooling
- Wall Unit(s)
Appliances
- Included: Dishwasher, Gas Oven, Gas Range, Gas Water Heater, Microwave, Refrigerator
- Laundry: In Basement
Features
- Attic, Breakfast Bar, Entrance Foyer, Eat-in Kitchen, Separate/Formal Living Room, Great Room, Kitchen/Family Room Combo, Living/Dining Room, Bar, Bedroom on Main Level
- Flooring: Carpet, Laminate, Varies
- Basement: Full,Partially Finished
- Number of fireplaces: 1
Interior area
- Total structure area: 1,250
- Total interior livable area: 1,250 sqft
Property
Parking
- Total spaces: 1
- Parking features: Attached, Garage, Driveway, Garage Door Opener, Other
- Attached garage spaces: 1
Features
- Exterior features: Blacktop Driveway, Enclosed Porch, Porch
Lot
- Size: 0.83 Acres
- Dimensions: 100 x 365
- Features: Rectangular, Rectangular Lot
Details
- Additional structures: Shed(s), Storage
- Parcel number: 45388902100000020250010000
- Special conditions: Standard
Construction
Type & style
- Home type: SingleFamily
- Architectural style: Cape Cod,Ranch
- Property subtype: Single Family Residence
Materials
- Vinyl Siding, PEX Plumbing
- Foundation: Block
- Roof: Asphalt
Condition
- Resale
- Year built: 1952
Utilities & green energy
- Electric: Circuit Breakers
- Sewer: Connected
- Water: Connected, Public
- Utilities for property: Cable Available, High Speed Internet Available, Sewer Connected, Water Connected
Community & neighborhood
Location
- Region: Waterloo
Other
Other facts
- Listing terms: Cash,Conventional,FHA,USDA Loan,VA Loan
Price history
| Date | Event | Price |
|---|---|---|
| 8/20/2025 | Sold | $185,000$148/sqft |
Source: | ||
| 5/12/2025 | Pending sale | $185,000$148/sqft |
Source: | ||
| 5/1/2025 | Listed for sale | $185,000+27.6%$148/sqft |
Source: | ||
| 8/14/2023 | Sold | $145,000-9.3%$116/sqft |
Source: | ||
| 8/2/2023 | Pending sale | $159,900$128/sqft |
Source: | ||
Public tax history
| Year | Property taxes | Tax assessment |
|---|---|---|
| 2020 | -- | $89,700 |
| 2019 | -- | $89,700 |
| 2018 | -- | $89,700 |
Find assessor info on the county website
Neighborhood: 13165
Nearby schools
GreatSchools rating
- NASkoi Yase SchoolGrades: PK-2Distance: 1.7 mi
- 4/10Waterloo Middle SchoolGrades: 6-8Distance: 1.7 mi
- 4/10Waterloo High SchoolGrades: 9-12Distance: 1.7 mi
Schools provided by the listing agent
- District: Waterloo
Source: NYSAMLSs. This data may not be complete. We recommend contacting the local school district to confirm school assignments for this home.
