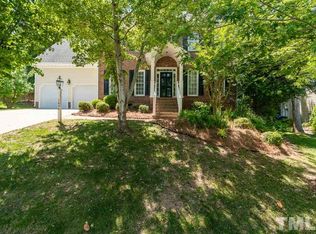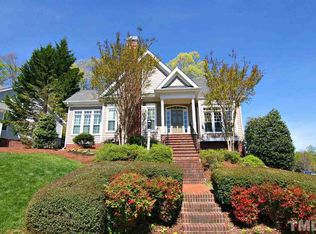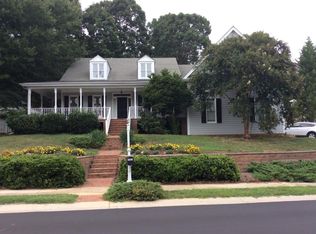Move right in to the absolutely charming Homes by Dickerson custom built beauty with a first floor master! You want new - you got it - all new black stainless appliances! New paint, new light fixtures throughtout. Open floor plan/large white kitchen w/granite counters. Private fenced backyard w/screen porch & deck. Security system, irrigation, hardwoods in main areas downstairs & 1 year old carpet in remainder. 4th BR can be a bonus or Media room. Block away from entrance to greenway! Quick to I-540.
This property is off market, which means it's not currently listed for sale or rent on Zillow. This may be different from what's available on other websites or public sources.


