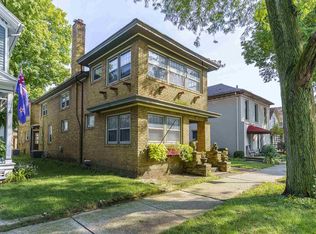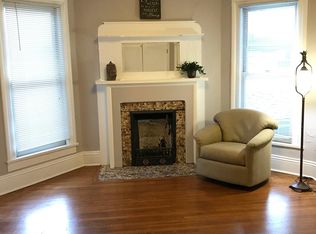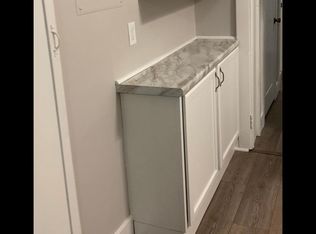Closed
$590,000
1016 W Wayne St, Fort Wayne, IN 46802
3beds
3,216sqft
Single Family Residence
Built in 1920
3,920.4 Square Feet Lot
$605,900 Zestimate®
$--/sqft
$2,764 Estimated rent
Home value
$605,900
$563,000 - $654,000
$2,764/mo
Zestimate® history
Loading...
Owner options
Explore your selling options
What's special
Welcome to your dream home in the heart of the popular historic West Central neighborhood! This meticulously renovated, all-brick home seamlessly blends historic charm with modern living, offering over 3,000 sq ft of luxurious living space. Upon entering, you are greeted by a large living room adorned with original fireplace, original hardwood floors, and an open staircase. Adjacent to the living room is a delightful solarium, perfect for reading, relaxing, or serving as a home office. The beautiful dining room, complete with a built-in wet bar featuring a wine fridge, provides an elegant space for entertaining guests. The gourmet kitchen is a chef's delight, boasting custom cabinetry, solid surface countertops, high-end appliances, a built-in ice maker, and a walk-in pantry with custom cabinetry and open shelving. The amenities continue with a spacious laundry room on the first floor, equipped with a top-of-the-line washer and dryer. Venture to the second floor, where three bedrooms and two baths await. The primary suite impresses with a spacious bedroom with balcony overlooking the backyard, walk-in closet featuring Closet Tamers, and a luxurious bath with a dual vanity and custom walk-in shower. You will also find an additional living space on the second floor that makes the perfect recreation room. Step into the private oasis of the backyard, surrounded by a privacy fence and featuring a patio, perfect for entertaining or enjoying tranquil moments. This home is the end result of a meticulous, well planned, comprehensive restoration project of the highest degree of craftmanship, which differentiates this project from a typical flip. The seller’s relocation creates a unique opportunity for you to own a home that has been renovated the right way. A complete list of improvements is attached to the listing, showcasing the care and attention to detail poured into every aspect of this stunning property. Don't miss out on the chance to call this exceptional residence your own! **Hot Tub and Fire Pit Not Included
Zillow last checked: 8 hours ago
Listing updated: February 27, 2024 at 11:03am
Listed by:
Brandon Steffen 260-710-5684,
Steffen Group
Bought with:
Linda Williams, RB19000118
Coldwell Banker Real Estate Group
Source: IRMLS,MLS#: 202401547
Facts & features
Interior
Bedrooms & bathrooms
- Bedrooms: 3
- Bathrooms: 3
- Full bathrooms: 2
- 1/2 bathrooms: 1
Bedroom 1
- Level: Upper
Bedroom 2
- Level: Upper
Dining room
- Level: Main
- Area: 266
- Dimensions: 19 x 14
Kitchen
- Area: 308
- Dimensions: 22 x 14
Living room
- Level: Main
- Area: 165
- Dimensions: 11 x 15
Heating
- Forced Air
Cooling
- Central Air
Appliances
- Included: Refrigerator, Washer, Gas Cooktop, Dryer-Gas, Ice Maker, Gas Oven
Features
- 1st Bdrm En Suite, Walk-In Closet(s), Countertops-Solid Surf, Kitchen Island, Pantry, Formal Dining Room
- Flooring: Hardwood, Carpet
- Basement: Unfinished
- Number of fireplaces: 1
- Fireplace features: Living Room
Interior area
- Total structure area: 4,560
- Total interior livable area: 3,216 sqft
- Finished area above ground: 3,216
- Finished area below ground: 0
Property
Parking
- Total spaces: 2
- Parking features: Detached
- Garage spaces: 2
Features
- Levels: Two
- Stories: 2
- Exterior features: Balcony
- Fencing: Privacy,Wood
Lot
- Size: 3,920 sqft
- Dimensions: 27 X 150
- Features: Level, Landscaped
Details
- Parcel number: 021202356009.000074
Construction
Type & style
- Home type: SingleFamily
- Property subtype: Single Family Residence
Materials
- Brick
- Roof: Shingle
Condition
- New construction: No
- Year built: 1920
Utilities & green energy
- Sewer: City
- Water: City
Community & neighborhood
Community
- Community features: Sidewalks
Location
- Region: Fort Wayne
- Subdivision: Rock Hill(s) / Rockhill(s)
Other
Other facts
- Listing terms: Conventional,FHA,VA Loan
Price history
| Date | Event | Price |
|---|---|---|
| 2/27/2024 | Sold | $590,000-1.5% |
Source: | ||
| 1/18/2024 | Pending sale | $599,000 |
Source: | ||
| 1/16/2024 | Listed for sale | $599,000+551.1% |
Source: | ||
| 6/12/2019 | Listing removed | $995 |
Source: Steffen Group #201916523 Report a problem | ||
| 5/2/2019 | Listed for rent | $995 |
Source: Steffen Group #201916523 Report a problem | ||
Public tax history
| Year | Property taxes | Tax assessment |
|---|---|---|
| 2024 | $3,091 +5.2% | $565,000 +108.6% |
| 2023 | $2,938 -35.7% | $270,800 +4.2% |
| 2022 | $4,567 +7.4% | $260,000 +27.5% |
Find assessor info on the county website
Neighborhood: West Central
Nearby schools
GreatSchools rating
- 5/10Washington Elementary SchoolGrades: PK-5Distance: 0.1 mi
- 4/10Portage Middle SchoolGrades: 6-8Distance: 1.9 mi
- 3/10Wayne High SchoolGrades: 9-12Distance: 5.3 mi
Schools provided by the listing agent
- Elementary: Washington
- Middle: Kekionga
- High: Wayne
- District: Fort Wayne Community
Source: IRMLS. This data may not be complete. We recommend contacting the local school district to confirm school assignments for this home.
Get pre-qualified for a loan
At Zillow Home Loans, we can pre-qualify you in as little as 5 minutes with no impact to your credit score.An equal housing lender. NMLS #10287.


