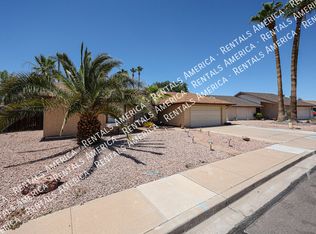Exquisite contemporary home featured in the highly desirable private community of Riverview Village, located in Mesa Riverview. Built in 2017, this home incorporates a subtle balance of both modern design with contemporary finishes. This beautiful home offers 3 bedrooms [+Den/4th Bed], 2 full bathrooms, a 1,506 sq ft [open concept] floor plan, well appointed kitchen with shaker cabinets, granite counter tops, upgraded ss appliances, under-cabinet recessed lighting, large island, and pantry. Additionally, this home features 9ft+ ceilings, 12x24 porcelain tile floors, upgraded bath(s), modern plumbing/lighting fixtures, plantation shutters, dedicated dining room, and spacious master retreat with walk-in closet, dual sinks, marble counter tops, and large walk-in shower. Lastly, this home features 2-car garage, preferred back-corner lot [north-south exposure], large private backyard featuring view fence, covered patio space, travertine tile, artificial turf, and mature landscaping. Riverview Village is a private gated community offering residents walking paths, green space(s), playgrounds, and BBQs. Close to great shopping, dining, and entertainment--with close proximity to Arizona State University, 101/60/202 access, Phoenix airport, Tempe market place, Riverview shopping center, Oldtown Scottsdale, and Cubs/Athletics spring training.
No Smoking Allowed
No Subletting Allowed
Owner will pay landscaping & HOA
One Months rent held as security deposit
$250 per pet non-refundable fee
$300 non-refundable cleaning fee
House for rent
Accepts Zillow applications
$2,800/mo
1016 W Ingram St, Mesa, AZ 85201
3beds
1,506sqft
Price may not include required fees and charges.
Single family residence
Available now
Small dogs OK
Central air
In unit laundry
Attached garage parking
-- Heating
What's special
View fenceContemporary finishesWell appointed kitchenDedicated dining roomBack-corner lotModern designLarge island
- 12 days
- on Zillow |
- -- |
- -- |
Travel times
Facts & features
Interior
Bedrooms & bathrooms
- Bedrooms: 3
- Bathrooms: 2
- Full bathrooms: 2
Cooling
- Central Air
Appliances
- Included: Dishwasher, Dryer, Washer
- Laundry: In Unit
Interior area
- Total interior livable area: 1,506 sqft
Property
Parking
- Parking features: Attached
- Has attached garage: Yes
- Details: Contact manager
Details
- Parcel number: 13507055
Construction
Type & style
- Home type: SingleFamily
- Property subtype: Single Family Residence
Community & HOA
Community
- Features: Playground
Location
- Region: Mesa
Financial & listing details
- Lease term: 1 Year
Price history
| Date | Event | Price |
|---|---|---|
| 6/29/2025 | Price change | $2,800-1.8%$2/sqft |
Source: Zillow Rentals | ||
| 6/19/2025 | Listed for rent | $2,850+1.8%$2/sqft |
Source: Zillow Rentals | ||
| 7/4/2024 | Listing removed | -- |
Source: Zillow Rentals | ||
| 6/19/2024 | Price change | $2,800-1.8%$2/sqft |
Source: Zillow Rentals | ||
| 5/28/2024 | Listed for rent | $2,850$2/sqft |
Source: Zillow Rentals | ||
![[object Object]](https://photos.zillowstatic.com/fp/289faf5f0e8f23af599b1fc6a79f3029-p_i.jpg)
