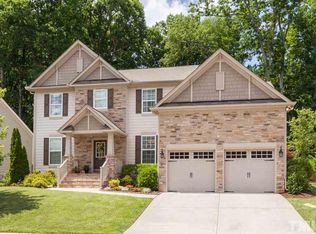Classic Southern Charm abounds in this Beautiful Home. Thoughtfully nestled on a cul-de-sac street in one of the most sought after neighborhoods in the Triangle, impressive millwork, columns, custom built-ins & a 2-story family room truly set this home apart from the rest. Open concept kitchen w/ S/S appliances, gas range & island. Retreat worthy first floor Master Suite. Large Bonus Room outfitted w/ built-ins, TV included. Garage offers additional storage or work space above. Fresh Paint & New Lighting.
This property is off market, which means it's not currently listed for sale or rent on Zillow. This may be different from what's available on other websites or public sources.
