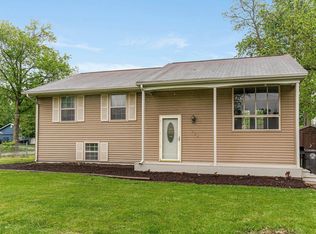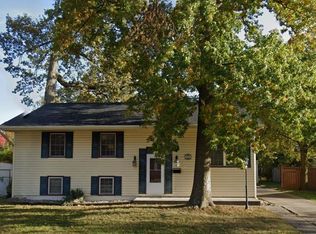TAKING BACKUP OFFERS! You wonât believe your eyesâthis one is a must see! Completely redone ranch on a slab w/ beautiful finishes & unique featuresâplus large fenced in yard. Located in Crestwood Colony neighborhood off E Washington Center & N Clinton w/ lots of mature trees & minimal through traffic, this 3 bed, 2 full bath home has large front yard, attached 1 car garage & covered entry. Oversized driveway allows for additional parking; tidy flower beds are primed for spring planting. You'll be amazed by the modern & sleek interior, refreshed w/ trends such as dark wood flooring & light walls ready to complement your own personal style. Front living room has 3 long windows allowing plenty of natural light & amazing recessed entertainment area w/ accent rock wall & lightâthe most stylish way to showcase your TV! Absolutely GORGEOUS kitchen w/ white cabinets, QUARTZ countertops, stainless steel appliances, recessed lighting, fantastic MARBLE backsplash & central island w/ seating. A little bay of windows makes for an excellent spot for plants; attached dining area w/ seating in front of sliding glass patio doors, or if island seating is enough, you could possibly use it as a cozy 2nd living space. Both bathrooms have been updated w/ modern vanities w/ new hardware, framed mirrors, light grey flooringâone w/ shower/tub & one w/ sliding door corner shower. Master w/ attached bath; all bedrooms are good sized w/ ample storage throughout, hidden laundry in one bath. Backyard is enclosed by privacy fence making this your own personal retreat. Extra large cement patio w/ raised garden beds edging 2 corners, the perfect spot to try out your green thumb without getting a back ache! Youâll have a blast dining al fresco, or simply relaxing in the serene atmosphere. Northwood Park & Northwood Middle School are both w/in easy walking distance. Minutes from Glenbrook Square, countless dining options, nearby shopping & easy access to 69. Are you ready to take advantage of all this home has to offer? Take action today!
This property is off market, which means it's not currently listed for sale or rent on Zillow. This may be different from what's available on other websites or public sources.

