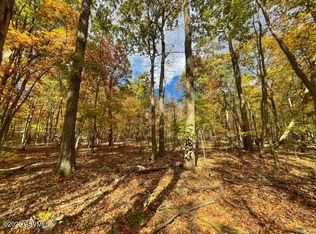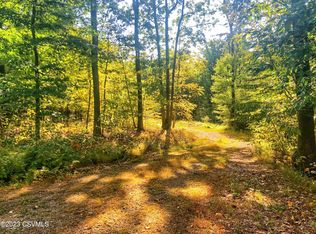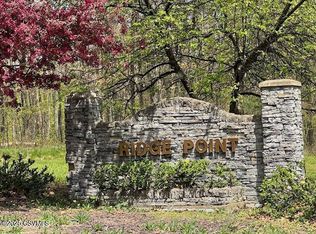This is a must-see home built only 6 years ago on the beautiful 29-acre tree filled lot with large playing field in the front yard. Plenty of room for your family and friends to gather here. Great room has a wood fireplace with fan. 10-foot ceilings on main open floor plan. Custom Amish made natural hickory cabinetry throughout most of the home. Cook up an amazing meal on the hibachi style grill built into the island surrounded by room for 10 stools. Formal dining room with tray ceiling and view out the many windows. Library/bedroom with a queen murphy bed has windows all around so you can look at all the wildlife that comes into the yard. Master bedroom has outside access and a see-through/double sided gas fireplace to master bath with jetted tub, separate tiled shower with rain shower and huge walk in master closets. Upstairs great room with French doors that lead to the deck that overlooks the pool and back woods/yard. You will find 2 bedrooms to the north with a jack and jill bathroom, including separate toilet room. The south end has two large bedrooms one with a little extra room attached, which we now use as a play/reading room. Full bathroom on this end as well with separate toilet room. French doors off the upstairs great room and southeast bedroom bring you to a beautiful deck overlooking the pool and beautiful woods. Slide into the partially finished basement on the big blue curving slide, or take the stairs if you please. There you will find a finished office/craft room, a full bathroom and two finished bedrooms. The rest is open to finish as you please, possibly a work out room or theater, with a toasty wood burning stove. The basement is the same size and square footage as the main floor. Main floor back french doors lead you to the pool area, where you can comfortably sit under the waterproof, lighted deck with 2 ceiling fans to circulate the air. Heated inground pool with fence. Storage above garage and in attic. We currently have 18 chickens with a cute little coop that will stay (we can get rid of the chickens if you don't like them, but they are easy to take care of, just open coop in the morning and close at dusk), fresh eggs are amazing. We will continue to update with more pictures as we can, so come back and take a look. Call Cheyenne 5702751190 to come take a look.
This property is off market, which means it's not currently listed for sale or rent on Zillow. This may be different from what's available on other websites or public sources.


