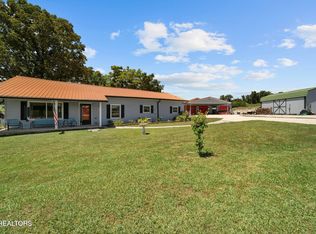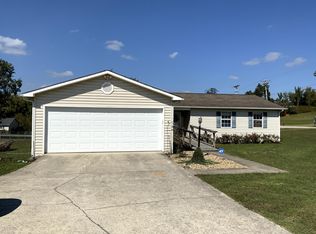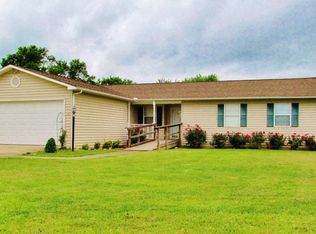Sold for $350,000
$350,000
1016 Swan Pond Circle Rd, Harriman, TN 37748
3beds
2,045sqft
Single Family Residence
Built in 1954
0.7 Acres Lot
$359,000 Zestimate®
$171/sqft
$2,097 Estimated rent
Home value
$359,000
$287,000 - $449,000
$2,097/mo
Zestimate® history
Loading...
Owner options
Explore your selling options
What's special
Welcome to your dream home! This charming 3-bedroom, 2-bathroom rancher is situated on a sprawling .70-acre corner lot with scenic views. The traditional floor plan features a cozy living room with new windows that fill the space with natural light. The well-appointed new kitchen boasts granite countertops, and ample cabinet space, perfect for culinary enthusiasts. Relax in the den and warm up by the fire on colder East TN nights. Step outside to the nice back porch, ideal for outdoor entertaining, relaxing, or simply enjoying the fresh air. The property includes a spacious 2-car garage, a 2-car carport, RV/boat parking, and a workshop, providing ample space for all your hobbies and storage needs. Home has many updates that include New roof, soffit, fascia, siding, windows, back sliding door, kitchen, customer shower, toilet, pex plumbing throughout, insulation, encapsulated crawlspace, electrical, deck, ramps, hvac, tankless water heater, all within the last 4 years. Close to shopping, parks, dining, and interstate access. Don't miss the opportunity to make this home your own.
Looking for a little more land??
There is an additional 1.34 acres that is adjoining this property for sale.
MLS #1297442
Zillow last checked: 8 hours ago
Listing updated: August 18, 2025 at 12:39pm
Listed by:
Jennifer Scates 404-403-9855,
Wallace Jennifer Scates Group,
Adam Husseini 615-416-2144,
Wallace Jennifer Scates Group
Bought with:
Shannen Goodman, 362539
LPT Realty, LLC
Source: East Tennessee Realtors,MLS#: 1299531
Facts & features
Interior
Bedrooms & bathrooms
- Bedrooms: 3
- Bathrooms: 2
- Full bathrooms: 2
Heating
- Central, Natural Gas, Electric
Cooling
- Wall Unit(s), Central Air, Ceiling Fan(s)
Appliances
- Included: Tankless Water Heater, Dishwasher, Dryer, Microwave, Range, Refrigerator, Washer
Features
- Kitchen Island, Pantry, Eat-in Kitchen
- Flooring: Laminate, Carpet, Hardwood
- Windows: Windows - Vinyl
- Basement: Crawl Space Sealed
- Number of fireplaces: 1
- Fireplace features: Brick, Wood Burning
Interior area
- Total structure area: 2,045
- Total interior livable area: 2,045 sqft
Property
Parking
- Total spaces: 4
- Parking features: Garage Door Opener, Detached, RV Access/Parking, Main Level, Other
- Garage spaces: 2
- Carport spaces: 2
Features
- Exterior features: Prof Landscaped
- Has view: Yes
- View description: Mountain(s), Country Setting
Lot
- Size: 0.70 Acres
- Features: Corner Lot, Level
Details
- Additional structures: Workshop
- Parcel number: 027 150.00
Construction
Type & style
- Home type: SingleFamily
- Architectural style: Cottage
- Property subtype: Single Family Residence
Materials
- Vinyl Siding, Frame
Condition
- Year built: 1954
Utilities & green energy
- Sewer: Septic Tank
- Water: Public
Community & neighborhood
Security
- Security features: Smoke Detector(s)
Location
- Region: Harriman
- Subdivision: Gamble
Price history
| Date | Event | Price |
|---|---|---|
| 8/18/2025 | Pending sale | $350,000$171/sqft |
Source: | ||
| 8/18/2025 | Listed for sale | $350,000$171/sqft |
Source: | ||
| 8/11/2025 | Sold | $350,000$171/sqft |
Source: | ||
| 6/28/2025 | Pending sale | $350,000$171/sqft |
Source: | ||
| 6/19/2025 | Price change | $350,000-2.8%$171/sqft |
Source: | ||
Public tax history
Tax history is unavailable.
Neighborhood: 37748
Nearby schools
GreatSchools rating
- 7/10Midtown Elementary SchoolGrades: PK-5Distance: 5.5 mi
- 6/10Harriman Middle SchoolGrades: 6-8Distance: 2.5 mi
- 5/10Harriman High SchoolGrades: 9-12Distance: 2.5 mi
Schools provided by the listing agent
- Elementary: Bowers
- Middle: Harriman
- High: Harriman
Source: East Tennessee Realtors. This data may not be complete. We recommend contacting the local school district to confirm school assignments for this home.
Get pre-qualified for a loan
At Zillow Home Loans, we can pre-qualify you in as little as 5 minutes with no impact to your credit score.An equal housing lender. NMLS #10287.


