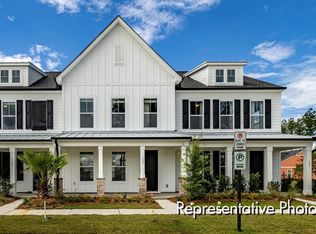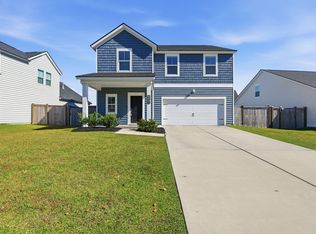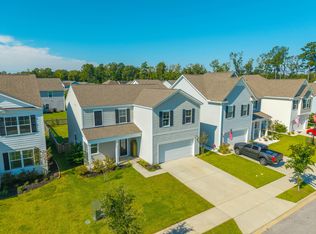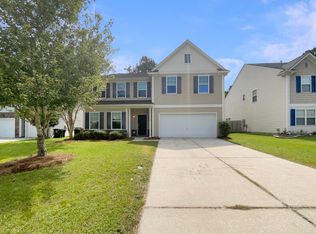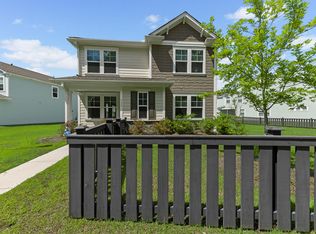Welcome to this beautifully maintained property located at 1016 Swamp Harrier Ave where the living room centers around a cozy fireplace and fresh interior paint creates a warm, modern backdrop for relaxing and everyday moments. The kitchen is a cook's delight with a generous island, all stainless steel appliances, a stylish accent backsplash that keeps essentials neatly organized. The bedrooms offer a peaceful retreat, while the serene primary suite elevates daily comfort with a spacious walk-in closet. Its en-suite bath features double sinks for effortless routines and a clean, polished feel. Step outside to a covered patio that invites easy al fresco dining and shaded lounging throughout the seasons. Included 100-Day Home Warranty with buyer activation
Active
$412,000
1016 Swamp Harrier Ave, Ravenel, SC 29470
4beds
2,753sqft
Est.:
Single Family Residence
Built in 2022
5,662.8 Square Feet Lot
$411,900 Zestimate®
$150/sqft
$-- HOA
What's special
Cozy fireplaceFresh interior paintGenerous islandStylish accent backsplashAll stainless steel appliancesSerene primary suiteSpacious walk-in closet
- 5 days |
- 226 |
- 11 |
Zillow last checked: 8 hours ago
Listing updated: 23 hours ago
Listed by:
Opendoor Brokerage, LLC homes@opendoor.com
Source: CTMLS,MLS#: 25032202
Tour with a local agent
Facts & features
Interior
Bedrooms & bathrooms
- Bedrooms: 4
- Bathrooms: 3
- Full bathrooms: 2
- 1/2 bathrooms: 1
Rooms
- Room types: Laundry
Cooling
- Central Air
Appliances
- Laundry: Laundry Room
Features
- Kitchen Island
- Flooring: Laminate
- Number of fireplaces: 1
- Fireplace features: One
Interior area
- Total structure area: 2,753
- Total interior livable area: 2,753 sqft
Property
Parking
- Total spaces: 2
- Parking features: Garage, Attached
- Attached garage spaces: 2
Features
- Stories: 2
Lot
- Size: 5,662.8 Square Feet
Details
- Parcel number: 1860220004000
Construction
Type & style
- Home type: SingleFamily
- Architectural style: Traditional
- Property subtype: Single Family Residence
Materials
- Foundation: Slab
Condition
- New construction: No
- Year built: 2022
Utilities & green energy
- Water: Public
Community & HOA
Community
- Features: Clubhouse, Pool, Walk/Jog Trails
- Subdivision: Homecoming
Location
- Region: Ravenel
Financial & listing details
- Price per square foot: $150/sqft
- Tax assessed value: $454,164
- Annual tax amount: $3,154
- Date on market: 12/10/2025
- Listing terms: Cash,Conventional,VA Loan
Estimated market value
$411,900
$391,000 - $432,000
$2,903/mo
Price history
Price history
| Date | Event | Price |
|---|---|---|
| 12/10/2025 | Listed for sale | $412,000+9.5%$150/sqft |
Source: | ||
| 12/2/2025 | Sold | $376,200-11.5%$137/sqft |
Source: Public Record Report a problem | ||
| 10/10/2025 | Price change | $425,000-15%$154/sqft |
Source: | ||
| 10/2/2025 | Price change | $499,900+25%$182/sqft |
Source: | ||
| 9/21/2025 | Price change | $399,900-5.9%$145/sqft |
Source: | ||
Public tax history
Public tax history
| Year | Property taxes | Tax assessment |
|---|---|---|
| 2024 | $3,154 -2.5% | $18,166 +0.1% |
| 2023 | $3,234 +30.6% | $18,140 |
| 2022 | $2,476 | $18,140 +277.9% |
Find assessor info on the county website
BuyAbility℠ payment
Est. payment
$2,309/mo
Principal & interest
$1983
Property taxes
$182
Home insurance
$144
Climate risks
Neighborhood: 29470
Nearby schools
GreatSchools rating
- 9/10Beech Hill Elementary SchoolGrades: PK-5Distance: 4.3 mi
- 6/10East Edisto MiddleGrades: 6-8Distance: 4.3 mi
- 8/10Ashley Ridge High SchoolGrades: 9-12Distance: 2.5 mi
Schools provided by the listing agent
- Elementary: Beech Hill
- Middle: Clay Hill
- High: Ft. Dorchester
Source: CTMLS. This data may not be complete. We recommend contacting the local school district to confirm school assignments for this home.
- Loading
- Loading
