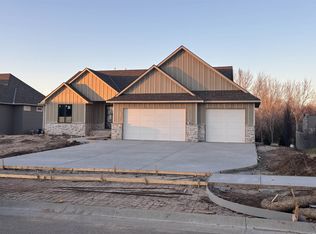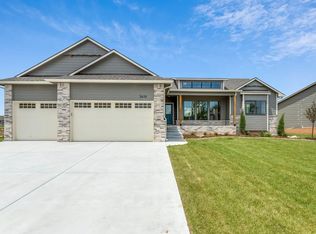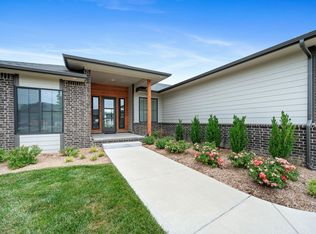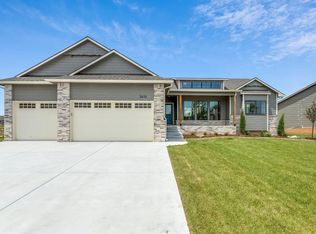Sold
Price Unknown
1016 Summerchase Cir, Derby, KS 67037
6beds
6,509sqft
Single Family Onsite Built
Built in 2020
0.71 Acres Lot
$1,599,200 Zestimate®
$--/sqft
$4,011 Estimated rent
Home value
$1,599,200
$1.44M - $1.78M
$4,011/mo
Zestimate® history
Loading...
Owner options
Explore your selling options
What's special
Welcome to this exquisite 6,500 square foot luxury estate, a masterpiece of modern living inside and out. This stunning residence offers six spacious bedrooms and eight bathrooms, providing ample space and comfort for family and guests. The heart of the home is a custom kitchen, complete with a gas range, cabinet face appliances, and a full butler's pantry, designed for the culinary enthusiast. The master suite is a true retreat, featuring a dual master shower and a massive walk-in closet, ensuring a private sanctuary of luxury. Four of the guest bedrooms each come with en-suite baths, providing privacy and convenience for all. Entertain with style in the basement bar, which includes a wine cellar, perfect for hosting gatherings and celebrations. Outdoor living is elevated with a luxury pool and hot tub, a heated and cooled lanai for year-round enjoyment, and a backyard basketball court for recreation. The five-car garage offers ample space for vehicles and storage, completing this perfect home for both relaxation and entertainment. All of these amenities elevated with a golf course view right in the heart of Derby.
Zillow last checked: 8 hours ago
Listing updated: August 12, 2024 at 08:04pm
Listed by:
Sean Smith CELL:316-253-7735,
Keller Williams Signature Partners, LLC
Source: SCKMLS,MLS#: 640080
Facts & features
Interior
Bedrooms & bathrooms
- Bedrooms: 6
- Bathrooms: 8
- Full bathrooms: 5
- 1/2 bathrooms: 3
Primary bedroom
- Description: Wood
- Level: Main
- Area: 258.23
- Dimensions: 16'9"x15'5"
Bedroom
- Description: Carpet
- Level: Basement
- Area: 210
- Dimensions: 12'x17'6"
Bedroom
- Description: Wood
- Level: Main
- Area: 141
- Dimensions: 12'x11'9"
Bedroom
- Description: Wood
- Level: Main
- Area: 110
- Dimensions: 10'x11'
Bedroom
- Description: Carpet
- Level: Basement
- Area: 124
- Dimensions: 10'4"x12'
Bedroom
- Description: Carpet
- Level: Basement
- Area: 214.11
- Dimensions: 15'8"x13'8"
Family room
- Description: Luxury Vinyl
- Level: Basement
- Area: 872.29
- Dimensions: 19'9"x44'2"
Kitchen
- Description: Wood
- Level: Main
- Area: 240.5
- Dimensions: 13'x18'6"
Living room
- Description: Wood
- Level: Main
- Area: 471.75
- Dimensions: 25'6"x18'6"
Sun room
- Description: Tile
- Level: Main
- Area: 700
- Dimensions: 40x17'6"
Heating
- Forced Air, Zoned, Natural Gas
Cooling
- Central Air, Zoned, Electric
Appliances
- Included: Dishwasher, Disposal, Microwave, Refrigerator, Range
- Laundry: Main Level, Laundry Room, 220 equipment, Sink
Features
- Ceiling Fan(s), Walk-In Closet(s), Vaulted Ceiling(s), Wet Bar, Wired for Surround Sound
- Flooring: Hardwood
- Windows: Storm Window(s)
- Basement: Finished
- Number of fireplaces: 3
- Fireplace features: Three or More, Living Room, Family Room, Master Bedroom
Interior area
- Total interior livable area: 6,509 sqft
- Finished area above ground: 3,475
- Finished area below ground: 3,034
Property
Parking
- Total spaces: 4
- Parking features: Attached, Garage Door Opener, Oversized, Side Load
- Garage spaces: 4
Features
- Levels: One
- Stories: 1
- Patio & porch: Covered
- Exterior features: Gas Grill, Guttering - ALL, Sprinkler System
- Has private pool: Yes
- Pool features: In Ground, Outdoor Pool
- Fencing: Other
Lot
- Size: 0.71 Acres
- Features: Corner Lot, On Golf Course
Details
- Additional structures: Detached Finish Area
- Parcel number: 2293103401008.00
Construction
Type & style
- Home type: SingleFamily
- Architectural style: Ranch
- Property subtype: Single Family Onsite Built
Materials
- Stone, Frame w/More than 50% Mas, Brick
- Foundation: Full, View Out
- Roof: Composition
Condition
- Year built: 2020
Utilities & green energy
- Gas: Natural Gas Available
- Utilities for property: Natural Gas Available, Public
Community & neighborhood
Security
- Security features: Security System
Community
- Community features: Golf, Greenbelt
Location
- Region: Derby
- Subdivision: THE OAKS
HOA & financial
HOA
- Has HOA: Yes
- HOA fee: $540 annually
Other
Other facts
- Ownership: Individual
- Road surface type: Paved
Price history
Price history is unavailable.
Public tax history
| Year | Property taxes | Tax assessment |
|---|---|---|
| 2024 | $21,394 -1.4% | $126,167 |
| 2023 | $21,694 +16.9% | $126,167 |
| 2022 | $18,561 +225% | -- |
Find assessor info on the county website
Neighborhood: 67037
Nearby schools
GreatSchools rating
- 6/102106 - Stone Creek ElementaryGrades: PK-5Distance: 1.3 mi
- 7/10Derby North Middle SchoolGrades: 6-8Distance: 1.5 mi
- 4/10Derby High SchoolGrades: 9-12Distance: 1.1 mi
Schools provided by the listing agent
- Elementary: El Paso
- Middle: Derby
- High: Derby
Source: SCKMLS. This data may not be complete. We recommend contacting the local school district to confirm school assignments for this home.



