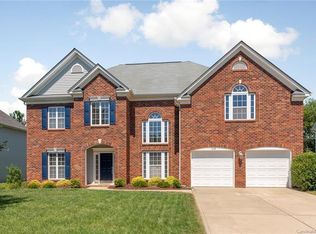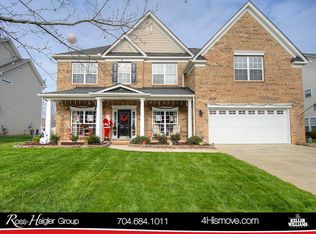Closed
$648,000
1016 Spanish Moss Rd, Indian Trail, NC 28079
5beds
3,245sqft
Single Family Residence
Built in 2006
0.28 Acres Lot
$654,400 Zestimate®
$200/sqft
$2,638 Estimated rent
Home value
$654,400
$615,000 - $694,000
$2,638/mo
Zestimate® history
Loading...
Owner options
Explore your selling options
What's special
You won't believe all that this home has to offer; you must see it to believe it! This home checks every box in the desirable Brandon Oaks with top-tier amenities. HOA dues are $644 a year. Immaculate 2 Story Single family home featuring 3245 Square Feet, Spectacular .30-acre yard with 5 beds, 3 full baths, Bonus room fully fenced backyard (Privacy fencing are permitted), large Shed and two-car garage. Backyard wooded view/large Patio, ideal for entertaining. Great Daylight throughout the house with an open-concept layout. First level features: Beautifully LVP Floors, freshly painted, Stainless-Steel appliances. Custom Trim, Backsplash, granite countertops and island. Mother-In-law Suite on First Level, Fireplace, formal DR, laundry room and a Study/Office. Close to Pools, Recreation, Entertainment, Restaurants. *Preapproved buyers only*
Zillow last checked: 8 hours ago
Listing updated: June 30, 2025 at 08:09am
Listing Provided by:
Anthony Dufrene dufrenerealestate@gmail.com,
NorthGroup Real Estate LLC
Bought with:
Angie Castro
Monarch Group Realty
Source: Canopy MLS as distributed by MLS GRID,MLS#: 4259150
Facts & features
Interior
Bedrooms & bathrooms
- Bedrooms: 5
- Bathrooms: 3
- Full bathrooms: 3
- Main level bedrooms: 1
Living room
- Level: Main
Heating
- Central
Cooling
- Central Air
Appliances
- Included: Dishwasher, Disposal, Microwave, Oven
- Laundry: Inside
Features
- Flooring: Tile, Vinyl
- Has basement: No
Interior area
- Total structure area: 3,245
- Total interior livable area: 3,245 sqft
- Finished area above ground: 3,245
- Finished area below ground: 0
Property
Parking
- Total spaces: 2
- Parking features: Attached Garage, Garage on Main Level
- Attached garage spaces: 2
Features
- Levels: Two
- Stories: 2
- Patio & porch: Front Porch, Patio, Rear Porch
- Fencing: Fenced
Lot
- Size: 0.28 Acres
Details
- Parcel number: 07090689
- Zoning: AQ0
- Special conditions: Standard
Construction
Type & style
- Home type: SingleFamily
- Property subtype: Single Family Residence
Materials
- Brick Partial, Vinyl
- Foundation: Slab
- Roof: Composition
Condition
- New construction: No
- Year built: 2006
Utilities & green energy
- Sewer: Public Sewer
- Water: Public
Community & neighborhood
Security
- Security features: Smoke Detector(s)
Location
- Region: Indian Trail
- Subdivision: Brandon Oaks
HOA & financial
HOA
- Has HOA: Yes
- HOA fee: $644 annually
Other
Other facts
- Road surface type: Concrete, Paved
Price history
| Date | Event | Price |
|---|---|---|
| 6/30/2025 | Sold | $648,000+0.5%$200/sqft |
Source: | ||
| 5/15/2025 | Listed for sale | $645,000+106.1%$199/sqft |
Source: | ||
| 12/5/2009 | Listing removed | $312,900$96/sqft |
Source: Sabra Romeo #884503 Report a problem | ||
| 9/6/2009 | Listed for sale | $312,900-8%$96/sqft |
Source: Sabra Romeo #884503 Report a problem | ||
| 5/8/2007 | Sold | $340,000$105/sqft |
Source: Public Record Report a problem | ||
Public tax history
| Year | Property taxes | Tax assessment |
|---|---|---|
| 2025 | $3,676 +15.2% | $553,000 +47.5% |
| 2024 | $3,190 +1.4% | $374,900 |
| 2023 | $3,147 +7.7% | $374,900 +5.5% |
Find assessor info on the county website
Neighborhood: 28079
Nearby schools
GreatSchools rating
- NASun Valley Elementary SchoolGrades: PK-2Distance: 0.8 mi
- 3/10Sun Valley Middle SchoolGrades: 6-8Distance: 0.5 mi
- 5/10Sun Valley High SchoolGrades: 9-12Distance: 0.4 mi
Get a cash offer in 3 minutes
Find out how much your home could sell for in as little as 3 minutes with a no-obligation cash offer.
Estimated market value
$654,400

