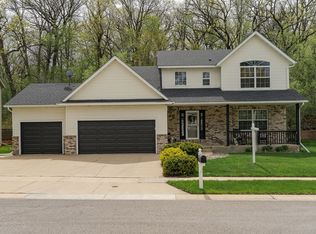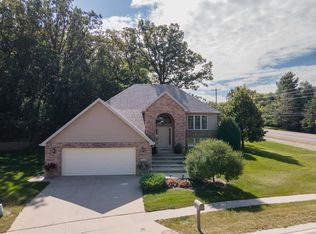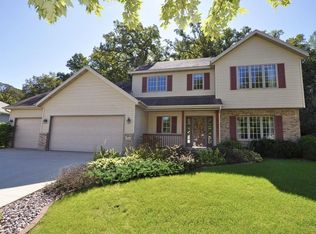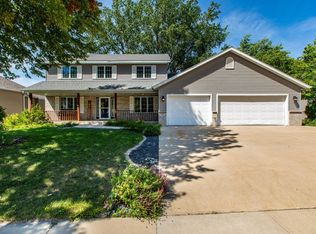Closed
$385,000
1016 Southern Woods Pl SW, Rochester, MN 55902
4beds
2,087sqft
Single Family Residence
Built in 2000
0.34 Acres Lot
$386,600 Zestimate®
$184/sqft
$2,497 Estimated rent
Home value
$386,600
$360,000 - $414,000
$2,497/mo
Zestimate® history
Loading...
Owner options
Explore your selling options
What's special
Welcome to 1016 Southern Woods Place SW—where classic comfort meets everyday convenience in one of Rochester’s most desirable southwest neighborhoods. With 4 bedrooms, 3 bathrooms, and 1,943 sq ft of light-filled living space, this beautifully maintained home is move-in ready and made for the way you live.
Step inside to find soaring vaulted ceilings, warm natural light, and an open-concept layout that invites connection. The spacious living area flows seamlessly into a well-appointed kitchen with stainless steel appliances, ample cabinetry, and a center island perfect for prepping meals or gathering with loved ones. A sunny dining area opens directly to the backyard, offering easy access for grilling, entertaining, or quiet evenings on the composite Trex deck added in 2021.
Three bedrooms are located on the main level, including a comfortable primary suite with a walk-in closet and private bath. The finished lower level expands your possibilities with a large flex space, a fourth bedroom, and a third bathroom—ideal as a second living room, home gym, office, or guest retreat.
Additional updates include a new roof, furnace, and AC installed in 2024, plus a professionally installed retaining wall in 2023 that adds both curb appeal and backyard function. With an attached two-car garage, dedicated laundry, and plenty of storage, this home checks every box for function and flexibility.
Set on a peaceful cul-de-sac in the sought-after Bamber Valley area, you’ll enjoy a quiet neighborhood feel just minutes from parks, trails, top-rated schools, downtown Rochester, and world-class care at Mayo Clinic. Whether you’re commuting, hosting, or simply enjoying time at home—1016 Southern Woods Place is the perfect place to plant roots and settle in.
Zillow last checked: 8 hours ago
Listing updated: October 31, 2025 at 09:22am
Listed by:
Christian Beltran 612-231-9996,
Keller Williams Realty Integrity Lakes
Bought with:
Debra Quimby
Re/Max Results
Source: NorthstarMLS as distributed by MLS GRID,MLS#: 6759653
Facts & features
Interior
Bedrooms & bathrooms
- Bedrooms: 4
- Bathrooms: 3
- Full bathrooms: 3
Bedroom 1
- Level: Upper
- Area: 156 Square Feet
- Dimensions: 12x13
Bedroom 2
- Level: Upper
- Area: 99 Square Feet
- Dimensions: 9x11
Bedroom 3
- Level: Lower
- Area: 121 Square Feet
- Dimensions: 11x11
Bedroom 4
- Level: Upper
- Area: 100 Square Feet
- Dimensions: 10x10
Dining room
- Level: Upper
- Area: 110 Square Feet
- Dimensions: 10x11
Family room
- Level: Lower
- Area: 234 Square Feet
- Dimensions: 18x13
Kitchen
- Level: Upper
- Area: 126 Square Feet
- Dimensions: 7x18
Living room
- Level: Upper
- Area: 240 Square Feet
- Dimensions: 15x16
Heating
- Forced Air
Cooling
- Central Air
Appliances
- Included: Dishwasher, Dryer, Microwave, Range, Refrigerator, Washer
Features
- Basement: Finished
- Number of fireplaces: 1
- Fireplace features: Gas
Interior area
- Total structure area: 2,087
- Total interior livable area: 2,087 sqft
- Finished area above ground: 1,370
- Finished area below ground: 573
Property
Parking
- Total spaces: 2
- Parking features: Attached
- Attached garage spaces: 2
Accessibility
- Accessibility features: None
Features
- Levels: Multi/Split
Lot
- Size: 0.34 Acres
- Dimensions: 80 x 177 x 95 x 165
Details
- Foundation area: 1370
- Parcel number: 643522059326
- Zoning description: Residential-Single Family
Construction
Type & style
- Home type: SingleFamily
- Property subtype: Single Family Residence
Materials
- Metal Siding
Condition
- Age of Property: 25
- New construction: No
- Year built: 2000
Utilities & green energy
- Gas: Natural Gas
- Sewer: City Sewer/Connected
- Water: City Water/Connected
Community & neighborhood
Location
- Region: Rochester
- Subdivision: Southern Woods 1st Add
HOA & financial
HOA
- Has HOA: No
Price history
| Date | Event | Price |
|---|---|---|
| 10/22/2025 | Sold | $385,000-3.7%$184/sqft |
Source: | ||
| 8/21/2025 | Price change | $399,900-3.6%$192/sqft |
Source: | ||
| 7/25/2025 | Listed for sale | $415,000+93%$199/sqft |
Source: | ||
| 4/10/2006 | Sold | $215,000$103/sqft |
Source: Public Record Report a problem | ||
Public tax history
| Year | Property taxes | Tax assessment |
|---|---|---|
| 2024 | $4,124 | $319,700 -2.1% |
| 2023 | -- | $326,400 +5.8% |
| 2022 | $3,652 +5.9% | $308,600 +17% |
Find assessor info on the county website
Neighborhood: 55902
Nearby schools
GreatSchools rating
- 7/10Bamber Valley Elementary SchoolGrades: PK-5Distance: 3.2 mi
- 4/10Willow Creek Middle SchoolGrades: 6-8Distance: 3.2 mi
- 9/10Mayo Senior High SchoolGrades: 8-12Distance: 4.1 mi
Schools provided by the listing agent
- Elementary: Bamber Valley
- Middle: Willow Creek
- High: Century
Source: NorthstarMLS as distributed by MLS GRID. This data may not be complete. We recommend contacting the local school district to confirm school assignments for this home.
Get a cash offer in 3 minutes
Find out how much your home could sell for in as little as 3 minutes with a no-obligation cash offer.
Estimated market value
$386,600



