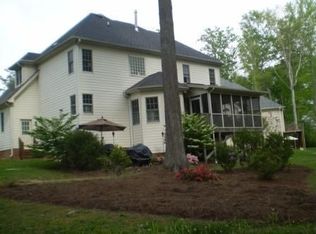Large cul de sac wooded lot with 2 car garage, 7 bedrooms, 4.5 bath home with 3,452 sq feet of living space. Open kitchen with two pantries and island bar and counter. Large family Room with Gas Fire Place, Finished third Floor that is currently used as a guest suite with two bedrooms, living room and full bath. Converted garage into inlaw suite with full bath, walk in closet and large multi-purpose room.
This property is off market, which means it's not currently listed for sale or rent on Zillow. This may be different from what's available on other websites or public sources.
