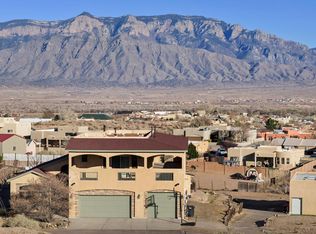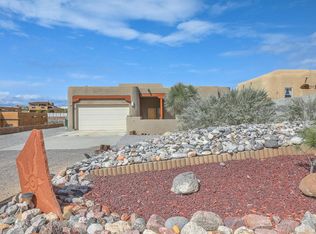Sold on 05/07/24
Price Unknown
1016 Saratoga Dr NE, Rio Rancho, NM 87144
4beds
3,826sqft
Single Family Residence
Built in 1998
0.91 Acres Lot
$701,500 Zestimate®
$--/sqft
$3,086 Estimated rent
Home value
$701,500
$652,000 - $758,000
$3,086/mo
Zestimate® history
Loading...
Owner options
Explore your selling options
What's special
This home offers panoramic views of the majestic sandia Mountains, creating an enchanting ambiance that is truly unparalleled. Whether you value tranquility, elegance or the joy of entertaining, this spacious 4 bedroom plus office, 3 bath, dining room & 4 car garage home is sure to meet and exceed your expectations. 5 zone Radiant heat system, Reverse osmosis, Thermo pane windows & doors, water softener hookup, newer electrical panel and breakers are just a few amenities this home has to offer. This property boasts an elevated lot that has been meticulously landscaped featuring grapevines & fruit trees. BBQ gas hookup & putting green are sure to keep your guest entertained. All this offered with no PID, NO HOA and plenty of space for boats & RV'S.
Zillow last checked: 8 hours ago
Listing updated: September 23, 2024 at 12:40pm
Listed by:
Christie I. Roybal 505-312-3915,
Simply Real Estate,
Xavia Roybal,
Simply Real Estate
Bought with:
Christie I. Roybal, 50095
Simply Real Estate
Source: SWMLS,MLS#: 1057841
Facts & features
Interior
Bedrooms & bathrooms
- Bedrooms: 4
- Bathrooms: 3
- Full bathrooms: 2
- 1/2 bathrooms: 1
Primary bedroom
- Level: Main
- Area: 412.8
- Dimensions: 21.5 x 19.2
Kitchen
- Level: Main
- Area: 265.72
- Dimensions: 18.2 x 14.6
Living room
- Level: Main
- Area: 716.1
- Dimensions: 34.1 x 21
Heating
- Radiant Floor, Radiant
Cooling
- Evaporative Cooling, Multi Units
Appliances
- Included: Built-In Gas Oven, Built-In Gas Range, Cooktop, Double Oven, Dishwasher, Disposal, Microwave, Refrigerator, Trash Compactor, Washer
- Laundry: Washer Hookup, Electric Dryer Hookup, Gas Dryer Hookup
Features
- Breakfast Area, Bathtub, Dual Sinks, Garden Tub/Roman Tub, Home Office, Jetted Tub, Kitchen Island, Living/Dining Room, Main Level Primary, Pantry, Skylights, Soaking Tub, Separate Shower, Walk-In Closet(s), Central Vacuum
- Flooring: Carpet, Tile
- Windows: Double Pane Windows, Insulated Windows, Skylight(s)
- Has basement: No
- Has fireplace: No
Interior area
- Total structure area: 3,826
- Total interior livable area: 3,826 sqft
Property
Parking
- Total spaces: 4
- Parking features: Attached, Finished Garage, Garage, Garage Door Opener, Storage, Workshop in Garage
- Attached garage spaces: 4
Features
- Levels: Two
- Stories: 2
- Patio & porch: Open, Patio
- Exterior features: Courtyard, Fully Fenced, Patio, Privacy Wall, Private Yard, RV Parking/RV Hookup, Water Feature
- Fencing: Wall
Lot
- Size: 0.91 Acres
- Features: Landscaped, Sprinklers Partial
- Residential vegetation: Grassed
Details
- Additional structures: Shed(s)
- Parcel number: R096648
- Zoning description: R-1
Construction
Type & style
- Home type: SingleFamily
- Property subtype: Single Family Residence
Materials
- Frame, Stucco
- Roof: Pitched,Tile
Condition
- Resale
- New construction: No
- Year built: 1998
Utilities & green energy
- Sewer: Septic Tank
- Water: Public
- Utilities for property: Cable Available, Electricity Connected, Natural Gas Available, Water Connected
Green energy
- Energy generation: None
Community & neighborhood
Security
- Security features: Smoke Detector(s)
Location
- Region: Rio Rancho
Other
Other facts
- Listing terms: Cash,Conventional,FHA,Owner May Carry,VA Loan
Price history
| Date | Event | Price |
|---|---|---|
| 5/7/2024 | Sold | -- |
Source: | ||
| 3/3/2024 | Pending sale | $689,000$180/sqft |
Source: | ||
| 2/27/2024 | Listed for sale | $689,000-11.1%$180/sqft |
Source: | ||
| 2/18/2024 | Listing removed | -- |
Source: | ||
| 11/12/2023 | Price change | $775,000-4.9%$203/sqft |
Source: | ||
Public tax history
| Year | Property taxes | Tax assessment |
|---|---|---|
| 2025 | $7,975 +33.4% | $228,539 +33% |
| 2024 | $5,977 +2.8% | $171,853 +3% |
| 2023 | $5,817 +2% | $166,847 +3% |
Find assessor info on the county website
Neighborhood: Chamiza Estates
Nearby schools
GreatSchools rating
- 7/10Enchanted Hills Elementary SchoolGrades: K-5Distance: 0.4 mi
- 7/10Rio Rancho Middle SchoolGrades: 6-8Distance: 1.6 mi
- 7/10V Sue Cleveland High SchoolGrades: 9-12Distance: 2.6 mi
Schools provided by the listing agent
- Elementary: Enchanted Hills
- Middle: Rio Rancho Mid High
- High: V. Sue Cleveland
Source: SWMLS. This data may not be complete. We recommend contacting the local school district to confirm school assignments for this home.
Get a cash offer in 3 minutes
Find out how much your home could sell for in as little as 3 minutes with a no-obligation cash offer.
Estimated market value
$701,500
Get a cash offer in 3 minutes
Find out how much your home could sell for in as little as 3 minutes with a no-obligation cash offer.
Estimated market value
$701,500

