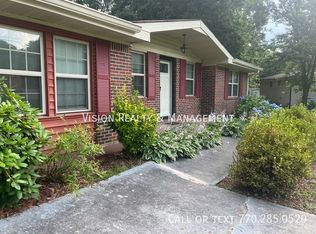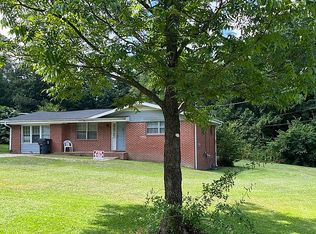Closed
$273,000
1016 Sapphire St, Villa Rica, GA 30180
3beds
1,400sqft
Single Family Residence
Built in 1966
0.5 Acres Lot
$272,600 Zestimate®
$195/sqft
$1,644 Estimated rent
Home value
$272,600
$240,000 - $311,000
$1,644/mo
Zestimate® history
Loading...
Owner options
Explore your selling options
What's special
You can huff and puff but you won't blow this 4 sided brick house down. This step-less ranch home will stand the test of time. Newly renovated inside and out these finishes have been tastefully done with a neutral color pallet and Upgrades like LVP flooring, granite counters, tile backsplash, bathrooms, interior and exterior paint, lighting and hardware. The open floor concept and large windows give a warm and inviting feeling with sunlit rooms. Situated on a cul de sac lot with tree lined property for privacy, fenced in back yard and a brand new deck for year round enjoyment. This home is a worry free investment with new hv/ac, young roof, water heater, and windows, you can move in and be maintenance free for years to come. Located in the heart of Villa Rice. Steps to Main Street and I-20 but miles from the hustle and bustle. Perfect for your first home, empty nesters and savvy investors. This is your chance to own a home or build your portfolio of investment properties.
Zillow last checked: 8 hours ago
Listing updated: September 18, 2024 at 09:05am
Listed by:
Jill M Stimson 404-567-1531,
Coldwell Banker Realty
Bought with:
Jennifer Weir, 258379
Atlanta Communities
Source: GAMLS,MLS#: 10348350
Facts & features
Interior
Bedrooms & bathrooms
- Bedrooms: 3
- Bathrooms: 2
- Full bathrooms: 2
- Main level bathrooms: 2
- Main level bedrooms: 3
Dining room
- Features: Dining Rm/Living Rm Combo, Separate Room
Kitchen
- Features: Breakfast Area, Kitchen Island, Pantry, Solid Surface Counters, Walk-in Pantry
Heating
- Central, Electric, Forced Air
Cooling
- Ceiling Fan(s), Central Air
Appliances
- Included: Dishwasher, Disposal, Electric Water Heater, Microwave, Oven/Range (Combo), Stainless Steel Appliance(s)
- Laundry: Common Area
Features
- High Ceilings, Roommate Plan, Walk-In Closet(s)
- Flooring: Carpet, Other
- Windows: Double Pane Windows
- Basement: None
- Has fireplace: No
- Common walls with other units/homes: No Common Walls
Interior area
- Total structure area: 1,400
- Total interior livable area: 1,400 sqft
- Finished area above ground: 1,400
- Finished area below ground: 0
Property
Parking
- Total spaces: 4
- Parking features: Attached, Carport, Kitchen Level
- Has carport: Yes
Accessibility
- Accessibility features: Accessible Entrance
Features
- Levels: One
- Stories: 1
- Patio & porch: Deck
- Fencing: Back Yard,Fenced
- Body of water: None
Lot
- Size: 0.50 Acres
- Features: Level, Private
- Residential vegetation: Wooded
Details
- Additional structures: Outbuilding, Shed(s)
- Parcel number: 148 0093
- Special conditions: Investor Owned
Construction
Type & style
- Home type: SingleFamily
- Architectural style: Brick 4 Side,Ranch,Traditional
- Property subtype: Single Family Residence
Materials
- Brick
- Foundation: Slab
- Roof: Composition
Condition
- Updated/Remodeled
- New construction: No
- Year built: 1966
Utilities & green energy
- Sewer: Septic Tank
- Water: Public
- Utilities for property: Cable Available, Electricity Available, Phone Available, Underground Utilities
Community & neighborhood
Community
- Community features: None
Location
- Region: Villa Rica
- Subdivision: Eldorado Heights
HOA & financial
HOA
- Has HOA: No
- Services included: None
Other
Other facts
- Listing agreement: Exclusive Right To Sell
- Listing terms: Cash,Conventional,FHA,VA Loan
Price history
| Date | Event | Price |
|---|---|---|
| 9/17/2024 | Sold | $273,000-2.5%$195/sqft |
Source: | ||
| 9/9/2024 | Pending sale | $279,900$200/sqft |
Source: | ||
| 7/30/2024 | Listed for sale | $279,900+86.6%$200/sqft |
Source: | ||
| 3/18/2024 | Sold | $150,000$107/sqft |
Source: Public Record Report a problem | ||
Public tax history
| Year | Property taxes | Tax assessment |
|---|---|---|
| 2024 | $1,436 +3.7% | $63,474 +8.5% |
| 2023 | $1,385 +13.8% | $58,524 +20.6% |
| 2022 | $1,217 +10.8% | $48,544 +13.2% |
Find assessor info on the county website
Neighborhood: 30180
Nearby schools
GreatSchools rating
- 7/10Villa Rica Elementary SchoolGrades: PK-5Distance: 1.5 mi
- 3/10Villa Rica Middle SchoolGrades: 6-8Distance: 3.8 mi
- 6/10Villa Rica High SchoolGrades: 9-12Distance: 0.4 mi
Schools provided by the listing agent
- Elementary: Villa Rica
- Middle: Villa Rica
- High: Villa Rica
Source: GAMLS. This data may not be complete. We recommend contacting the local school district to confirm school assignments for this home.
Get a cash offer in 3 minutes
Find out how much your home could sell for in as little as 3 minutes with a no-obligation cash offer.
Estimated market value$272,600
Get a cash offer in 3 minutes
Find out how much your home could sell for in as little as 3 minutes with a no-obligation cash offer.
Estimated market value
$272,600

