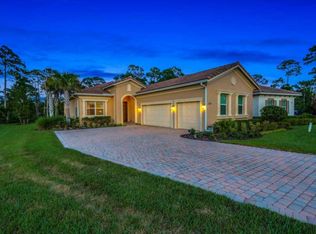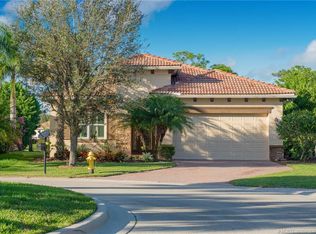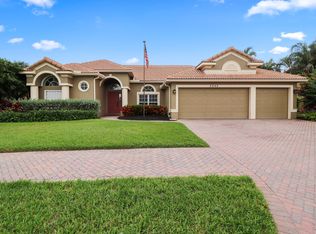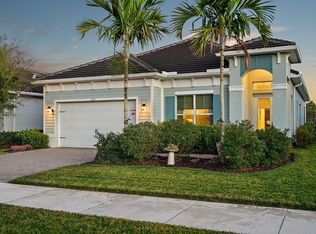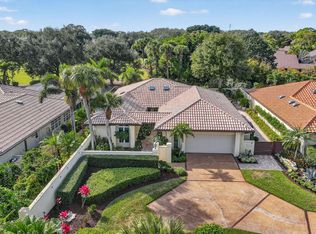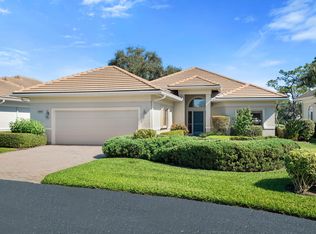Welcome to Savannah Estates (aka Venetian Village), a gated community of just 50 homes. This well-maintained CBS 3BR/2.5BA pool home offers a 3-car air-conditioned garage with epoxy flooring and is ideally located on a cul-de-sac. Built in 2013, features include impact windows, crown molding, tiled common areas, and refreshed 2024 landscaping with remote irrigation. The driveway, patio, and pool deck are covered with brick-pavers. Enjoy a screened lanai overlooking the heated saltwater pool and spa with lighted waterfalls (2024) --perfect for entertaining or relaxing in style. A kitchen window was added for more natural light and a pool view. Convenient to I-95, schools, shops, medical services dining, parks, beaches, and golf. PBI is approx 45 minutes away. Up to three pets welcome.
For sale
Price cut: $30K (12/4)
$849,000
1016 SW Triste Way, Stuart, FL 34997
3beds
2,039sqft
Est.:
Single Family Residence
Built in 2013
0.31 Acres Lot
$818,500 Zestimate®
$416/sqft
$155/mo HOA
What's special
Screened lanaiHeated saltwater poolSpa with lighted waterfallsTiled common areasRemote irrigationImpact windowsNatural light
- 105 days |
- 736 |
- 32 |
Zillow last checked: 8 hours ago
Listing updated: January 27, 2026 at 08:41am
Listed by:
Martha Gillespie-Beeman 561-801-0052,
Sheehan Realty Corp
Source: BeachesMLS,MLS#: RX-11135340 Originating MLS: Beaches MLS
Originating MLS: Beaches MLS
Tour with a local agent
Facts & features
Interior
Bedrooms & bathrooms
- Bedrooms: 3
- Bathrooms: 3
- Full bathrooms: 2
- 1/2 bathrooms: 1
Rooms
- Room types: Family Room
Primary bedroom
- Level: M
- Area: 240 Square Feet
- Dimensions: 16 x 15
Bedroom 2
- Level: M
- Area: 143 Square Feet
- Dimensions: 11 x 13
Bedroom 3
- Level: M
- Area: 132 Square Feet
- Dimensions: 12 x 11
Dining room
- Level: M
- Area: 132 Square Feet
- Dimensions: 12 x 11
Kitchen
- Level: M
- Area: 132 Square Feet
- Dimensions: 12 x 11
Living room
- Level: M
- Area: 209 Square Feet
- Dimensions: 19 x 11
Patio
- Level: M
- Area: 462 Square Feet
- Dimensions: 22 x 21
Utility room
- Level: M
- Area: 66 Square Feet
- Dimensions: 6 x 11
Heating
- Central, Electric
Cooling
- Ceiling Fan(s), Central Air, Electric
Appliances
- Included: Dishwasher, Dryer, Microwave, Electric Range, Refrigerator, Washer, Electric Water Heater
- Laundry: Inside, Laundry Closet, Washer/Dryer Hookup
Features
- Entry Lvl Lvng Area, Entrance Foyer, Kitchen Island, Split Bedroom, Volume Ceiling, Walk-In Closet(s)
- Flooring: Carpet, Tile
- Windows: Drapes, Impact Glass, Plantation Shutters, Impact Glass (Complete)
- Attic: Pull Down Stairs
Interior area
- Total structure area: 3,148
- Total interior livable area: 2,039 sqft
Video & virtual tour
Property
Parking
- Total spaces: 3
- Parking features: 2+ Spaces, Driveway, Garage - Attached, Vehicle Restrictions, Auto Garage Open, Commercial Vehicles Prohibited
- Attached garage spaces: 3
- Has uncovered spaces: Yes
Features
- Stories: 1
- Patio & porch: Covered Patio, Open Patio, Open Porch, Screened Patio
- Exterior features: Auto Sprinkler
- Has private pool: Yes
- Pool features: Concrete, Heated
- Fencing: Fenced
- Has view: Yes
- View description: Garden, Pool
- Waterfront features: None
Lot
- Size: 0.31 Acres
- Features: 1/4 to 1/2 Acre, Cul-De-Sac, West of US-1
Details
- Parcel number: 053941009000003900
- Zoning: residential
Construction
Type & style
- Home type: SingleFamily
- Property subtype: Single Family Residence
Materials
- Block, Concrete, Stucco
- Roof: Concrete
Condition
- Resale
- New construction: No
- Year built: 2013
Utilities & green energy
- Sewer: Public Sewer
- Water: Public
- Utilities for property: Electricity Connected, Underground Utilities
Community & HOA
Community
- Features: Street Lights, No Membership Avail, Gated
- Security: Burglar Alarm, Security Gate, Security System Owned, Smoke Detector(s)
- Subdivision: Savannah Estates
HOA
- Has HOA: Yes
- Services included: Common Areas, Management Fees, Manager, Security
- HOA fee: $155 monthly
- Application fee: $125
Location
- Region: Stuart
Financial & listing details
- Price per square foot: $416/sqft
- Tax assessed value: $550,850
- Annual tax amount: $8,808
- Date on market: 10/25/2025
- Listing terms: Cash,Conventional,VA Loan
- Electric utility on property: Yes
- Road surface type: Paved
Estimated market value
$818,500
$778,000 - $859,000
$5,185/mo
Price history
Price history
| Date | Event | Price |
|---|---|---|
| 12/4/2025 | Price change | $849,000-3.4%$416/sqft |
Source: | ||
| 10/25/2025 | Listed for sale | $879,000+38%$431/sqft |
Source: | ||
| 9/13/2023 | Sold | $637,000-2%$312/sqft |
Source: | ||
| 7/11/2023 | Price change | $649,700-3.7%$319/sqft |
Source: | ||
| 5/3/2023 | Listed for sale | $674,900+97.9%$331/sqft |
Source: | ||
Public tax history
Public tax history
| Year | Property taxes | Tax assessment |
|---|---|---|
| 2024 | $8,809 +66.6% | $550,850 +65.4% |
| 2023 | $5,288 +3.6% | $332,957 +3% |
| 2022 | $5,102 -0.2% | $323,260 +3% |
Find assessor info on the county website
BuyAbility℠ payment
Est. payment
$5,663/mo
Principal & interest
$4029
Property taxes
$1182
Other costs
$452
Climate risks
Neighborhood: 34997
Nearby schools
GreatSchools rating
- 8/10Crystal Lake Elementary SchoolGrades: PK-5Distance: 1.5 mi
- 5/10Dr. David L. Anderson Middle SchoolGrades: 6-8Distance: 1.9 mi
- 5/10South Fork High SchoolGrades: 9-12Distance: 2.1 mi
Schools provided by the listing agent
- Elementary: Crystal Lake Elementary School
- Middle: Dr. David L. Anderson Middle School
- High: South Fork High School
Source: BeachesMLS. This data may not be complete. We recommend contacting the local school district to confirm school assignments for this home.
- Loading
- Loading
