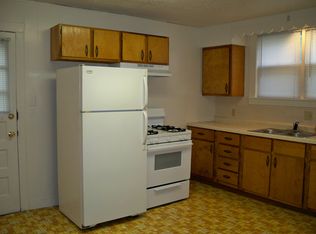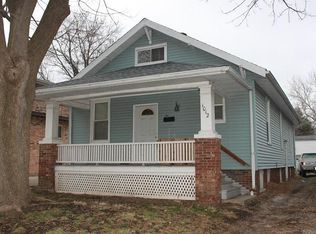Sold for $99,900
$99,900
1016 S College St, Springfield, IL 62704
2beds
1,010sqft
Single Family Residence, Residential
Built in 1937
5,190 Square Feet Lot
$104,800 Zestimate®
$99/sqft
$1,308 Estimated rent
Home value
$104,800
$95,000 - $115,000
$1,308/mo
Zestimate® history
Loading...
Owner options
Explore your selling options
What's special
Terrific Bungalow That Has Been Thoroughly Remodeled And Updated! Lots To Brag About: HVAC New In 2023, Bathroom And Kitchen Updated In 2024, Freshly Painted Throughout The Home, New Huge Front Porch Perfect For Lounging! Updated Roof, Water Heater, Pex Water Lines, Some Windows, Garage Door And Motor. The Completely Dry FULL Basement Can Be Finished And Has The Plumbing For A Bathroom Already Roughed-In Ready To Go. Original Hardwood Floors Are Gorgeous As Well! The Yard Is Fully Fenced With An Oversized 2.5 Car Garage With AC. All Appliances And Washer And Dryer Stay! Terrific Central Location Close To Dowtown. Come Check This One Out!
Zillow last checked: 8 hours ago
Listing updated: March 01, 2025 at 12:23pm
Listed by:
Kevin Chrans Offc:217-787-7215,
RE/MAX Professionals
Bought with:
Barbara D Endzelis, 475136201
RE/MAX Professionals
Source: RMLS Alliance,MLS#: CA1033605 Originating MLS: Capital Area Association of Realtors
Originating MLS: Capital Area Association of Realtors

Facts & features
Interior
Bedrooms & bathrooms
- Bedrooms: 2
- Bathrooms: 1
- Full bathrooms: 1
Bedroom 1
- Level: Main
- Dimensions: 12ft 0in x 9ft 0in
Bedroom 2
- Level: Main
- Dimensions: 11ft 5in x 10ft 5in
Other
- Level: Lower
- Dimensions: 11ft 5in x 11ft 5in
Kitchen
- Level: Main
- Dimensions: 7ft 0in x 14ft 9in
Laundry
- Level: Basement
Living room
- Level: Main
- Dimensions: 23ft 2in x 12ft 0in
Main level
- Area: 1010
Heating
- Forced Air
Appliances
- Included: Dryer, Microwave, Range, Refrigerator, Washer
Features
- Ceiling Fan(s)
- Windows: Blinds
- Basement: Full,Unfinished
Interior area
- Total structure area: 1,010
- Total interior livable area: 1,010 sqft
Property
Parking
- Total spaces: 2.5
- Parking features: Alley Access, Detached, Oversized
- Garage spaces: 2.5
Features
- Patio & porch: Porch
Lot
- Size: 5,190 sqft
- Dimensions: 30 x 173
- Features: Level
Details
- Parcel number: 14330477008
Construction
Type & style
- Home type: SingleFamily
- Architectural style: Bungalow
- Property subtype: Single Family Residence, Residential
Materials
- Block, Vinyl Siding
- Foundation: Concrete Perimeter
- Roof: Shingle
Condition
- New construction: No
- Year built: 1937
Utilities & green energy
- Sewer: Public Sewer
- Water: Public
Community & neighborhood
Location
- Region: Springfield
- Subdivision: None
Other
Other facts
- Road surface type: Paved
Price history
| Date | Event | Price |
|---|---|---|
| 2/27/2025 | Sold | $99,900-9.1%$99/sqft |
Source: | ||
| 1/30/2025 | Pending sale | $109,900$109/sqft |
Source: | ||
| 1/20/2025 | Price change | $109,900-4.4%$109/sqft |
Source: | ||
| 12/30/2024 | Price change | $114,900-4.2%$114/sqft |
Source: | ||
| 12/18/2024 | Listed for sale | $119,900+182.1%$119/sqft |
Source: | ||
Public tax history
| Year | Property taxes | Tax assessment |
|---|---|---|
| 2024 | $1,719 +4% | $20,469 +9.5% |
| 2023 | $1,653 +4% | $18,697 +5.4% |
| 2022 | $1,589 +3.4% | $17,736 +3.9% |
Find assessor info on the county website
Neighborhood: Vinegar Hill
Nearby schools
GreatSchools rating
- 2/10Elizabeth Graham Elementary SchoolGrades: K-5Distance: 0.6 mi
- 3/10Benjamin Franklin Middle SchoolGrades: 6-8Distance: 1.4 mi
- 7/10Springfield High SchoolGrades: 9-12Distance: 0.8 mi
Get pre-qualified for a loan
At Zillow Home Loans, we can pre-qualify you in as little as 5 minutes with no impact to your credit score.An equal housing lender. NMLS #10287.

